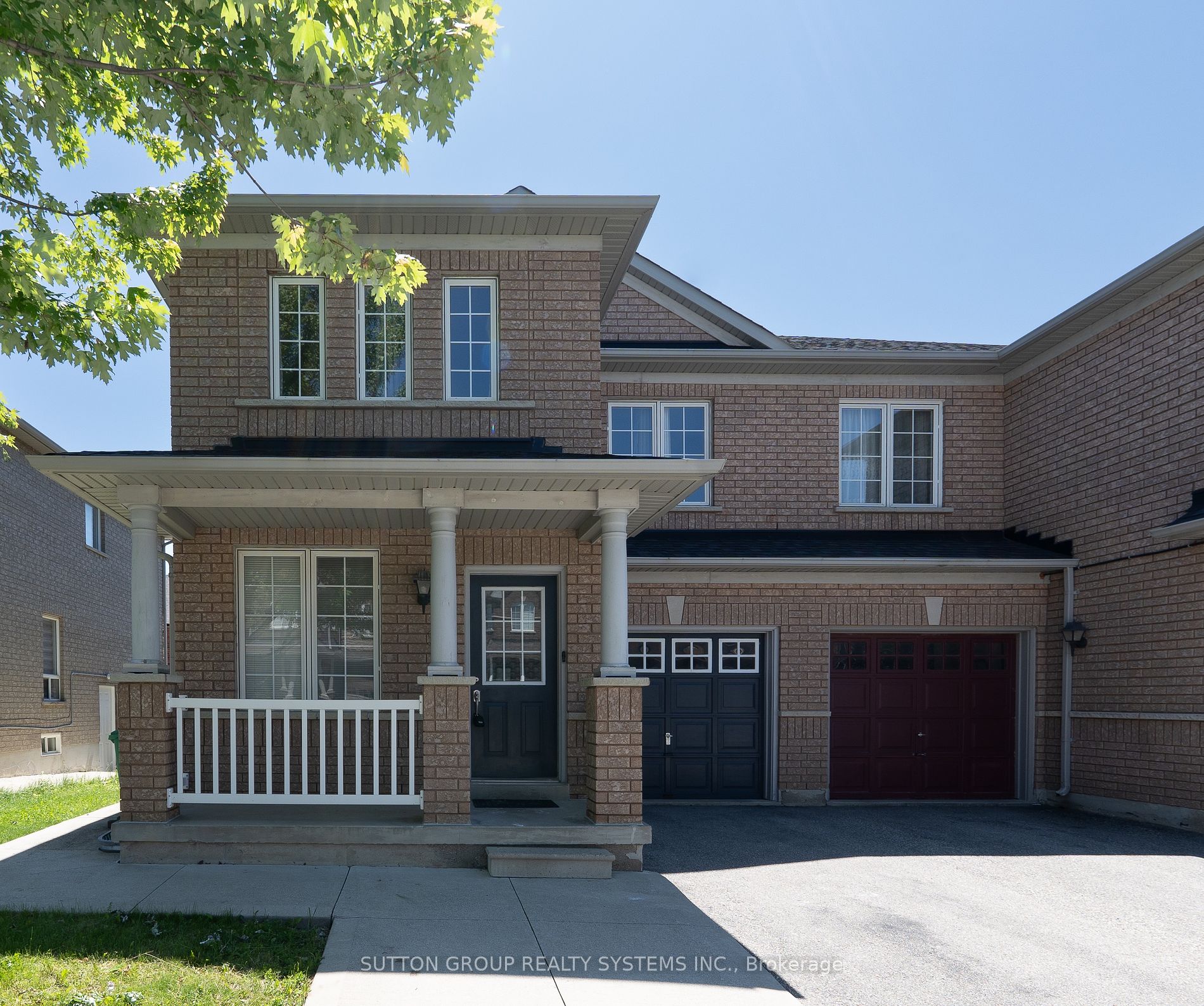
- Tax: $4,500 (2023)
- Community:Sandringham-Wellington
- City:Brampton
- Type:Residential
- Style:Semi-Detached (2-Storey)
- Beds:3
- Bath:3
- Basement:Finished
- Garage:Built-In (1 Space)
Features:
- ExteriorBrick
- HeatingForced Air, Gas
- Sewer/Water SystemsSewers, Municipal
Listing Contracted With: SUTTON GROUP REALTY SYSTEMS INC.
Description
Look No More! Welcome To This Stunning & Well Maintained 2 Storey Semi-Detached Home Located In A Family Friendly Neighbourhood In Sandringham-Wellington. Offers Open Concept Living, Lots Of Square Footage & Storage Space, Three Bedrooms & Baths. Large Size Primary Bedroom Offers Two Walk In Closets Along With A 5-Piece Bathroom And Full Sized Finished Basement With Room For A Potential Separate Entrance. Newly Upgraded Quartz Countertop In Kitchen, Newly Painted With Neutral Coloured Tones And Hardwood Throughout Living Room. Steps To Public Transit With Nearby Parks, Schools, William Osler Hospital, Restaurants And Grocery Stores. Mere Mins To Hwys 410, 407 & 401 And Many More....
Want to learn more about 93 Starhill Cres (Dixie/Sandalwood)?

Rooms
Real Estate Websites by Web4Realty
https://web4realty.com/

