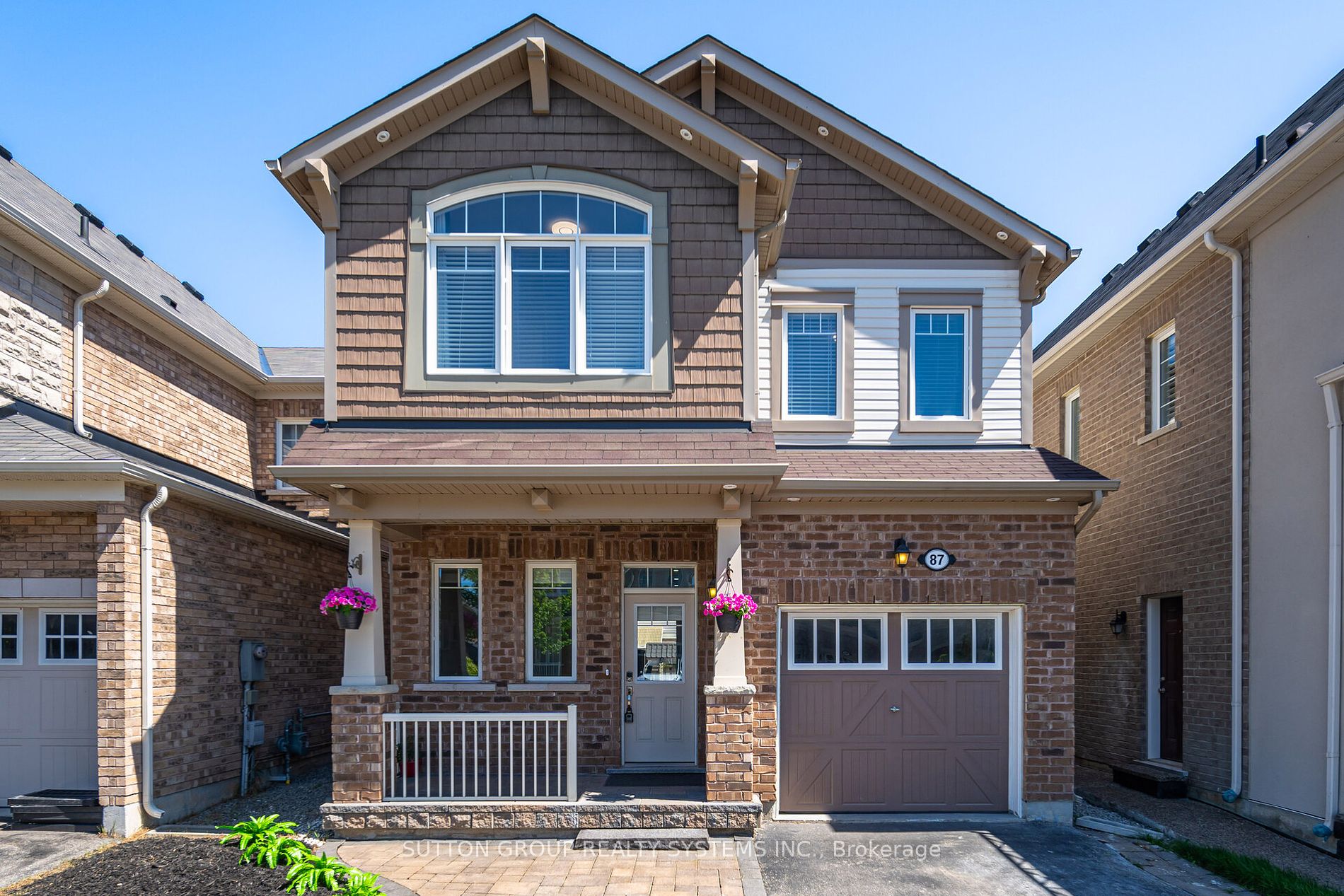

87 Rottenburg Crt (Derry Rd & Bronte St)
Price: $1,275,000
Status: For Sale
MLS®#: W8394368
- Tax: $4,528.81 (2024)
- Community:Willmott
- City:Milton
- Type:Residential
- Style:Detached (2-Storey)
- Beds:4
- Bath:3
- Basement:Finished
- Garage:Built-In (1 Space)
Features:
- ExteriorBrick
- HeatingForced Air, Gas
- Sewer/Water SystemsSewers, Municipal
- Lot FeaturesGolf, Hospital, Library, Park, Public Transit, School
Listing Contracted With: SUTTON GROUP REALTY SYSTEMS INC.
Description
Welcome to 87 Rottenburg Court. Absolutely breathtaking! This Mattamy home, located in one of Milton's highly sought-after neighborhoods of Willmott. Features 4 bedrooms and 2.5 baths. This home has been thoughtfully upgraded, from the exquisite porcelain floors to the stunning kitchen with a spacious center island. Enjoy the luxury of a 5-piece ensuite, large walk-in closet, pot lights throughout main, and stainless steel appliances, complemented by a beautiful backsplash. Large windows flood the entire house with bright sunlight from all directions. Finished basement. Just steps away from Willmott Neighborhood Park, the hospital, and public transit, this home offers unparalleled convenience and style.
Highlights
Window Coverings, Light Fixtures, Fridge, Stove, Dishwasher, Microwave, Washer/Dryer, Gdo W/ Remote.
Want to learn more about 87 Rottenburg Crt (Derry Rd & Bronte St)?

Rooms
Real Estate Websites by Web4Realty
https://web4realty.com/
