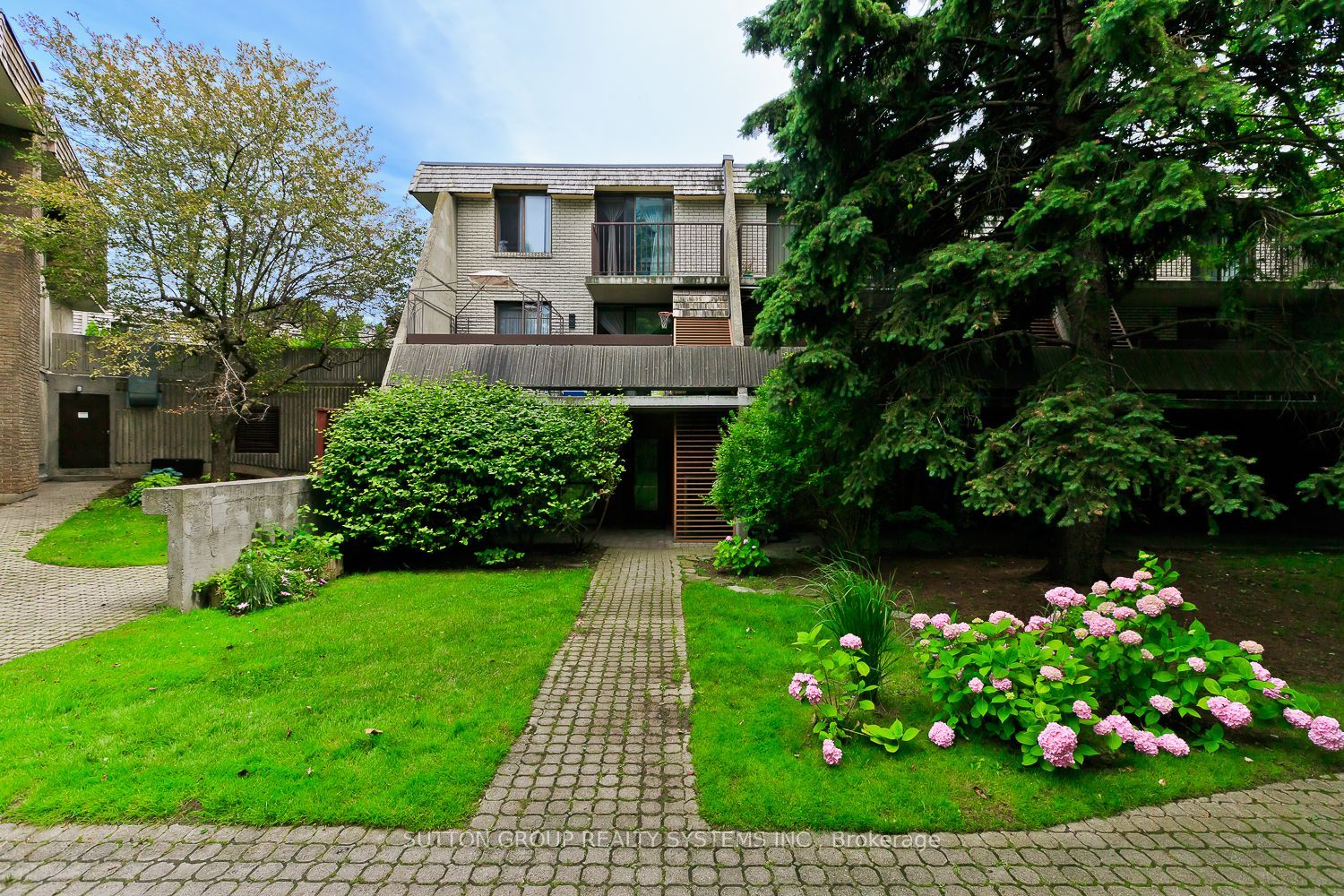

84-1250 Mississauga Valley Blvd (Miss Vlly/Central Pk)
Price: $679,900
Status: For Sale
MLS®#: W9019824
- Tax: $3,265.94 (2024)
- Maintenance:$836.68
- Community:Mississauga Valleys
- City:Mississauga
- Type:Condominium
- Style:Condo Townhouse (Bungalow)
- Beds:3+1
- Bath:2
- Size:1200-1399 Sq Ft
- Basement:Finished
- Garage:Underground
- Age:31-50 Years Old
Features:
- ExteriorBrick
- HeatingHeating Included, Forced Air, Gas
- Sewer/Water SystemsWater Included
- Lot FeaturesWooded/Treed
- Extra FeaturesCable Included, Common Elements Included
Listing Contracted With: SUTTON GROUP REALTY SYSTEMS INC.
Description
Spectacular ** END Unit ** Town Home Nestled in a beautifully landscaped community with vibrant flowering plants and greenery with a special resort-like atmosphere. Super Spacious 3 Bedrooms, Computer Nook area, Finished Basement - Perfect for growing families, it's conveniently located across from a recreation center featuring a swimming pool, parks, and areas for hosting small gatherings. Close to schools, community centres and parks in beautiful Mississauga. Walk to shopping, Minutes from Square One. Main Floor Unit with Walk out from your living/dining room to 2 expansive terraces, with room to dine and relax after a hectic day. Superior Location in Complex! Privacy!
Highlights
Modern White Kitchen with Whimsical Granite Counters, Gorgeous Backsplash and Tiled Flooring, Fridge, Stove, Dishwasher, Microwave, Sparkling Bathrooms with Modern Cabinetry and Counters, Electric light fixtures, Pot Lights*Move in Ready*
Want to learn more about 84-1250 Mississauga Valley Blvd (Miss Vlly/Central Pk)?

Rooms
Real Estate Websites by Web4Realty
https://web4realty.com/
