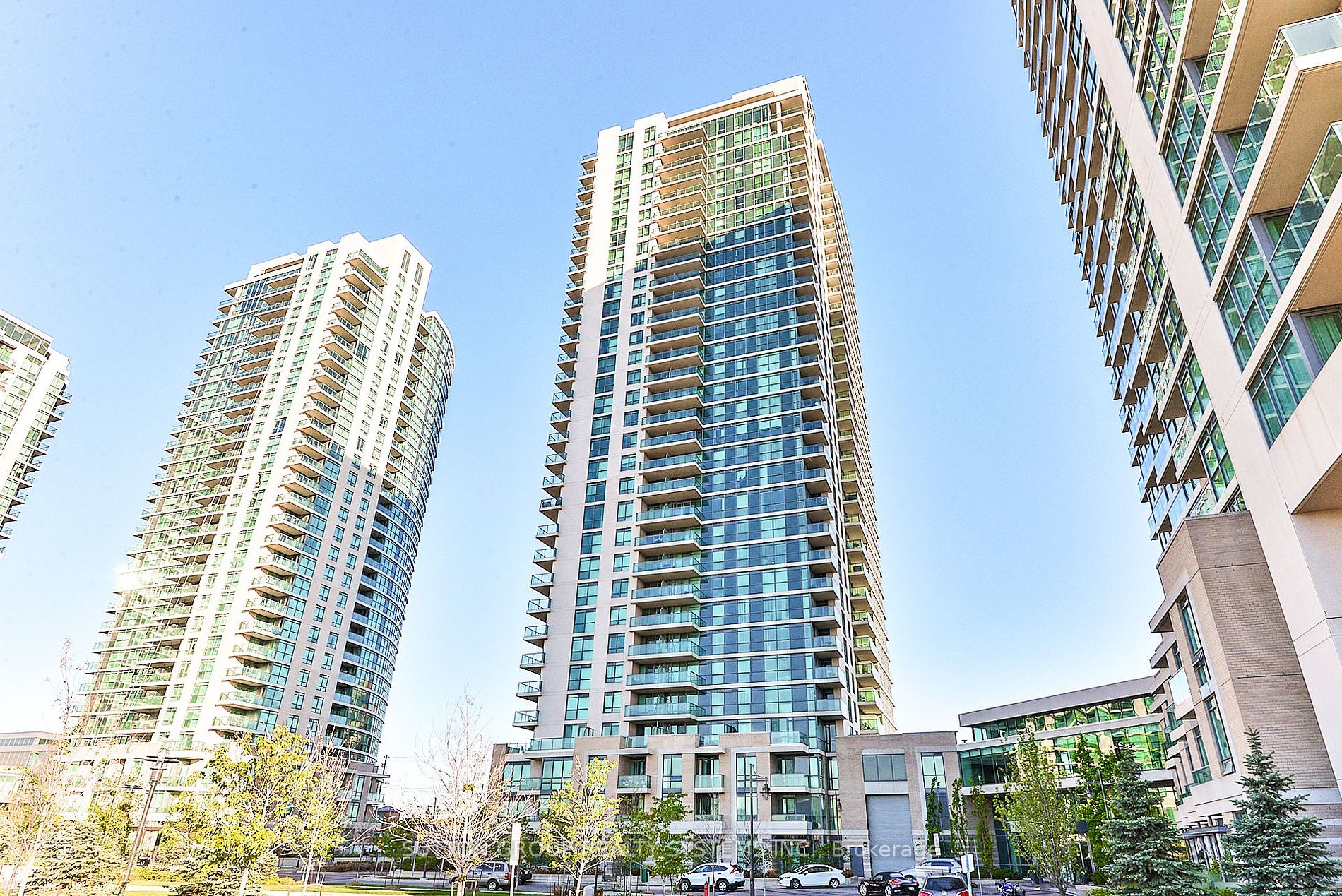
Share


$619,000
808-225 Sherway Gardens Rd (Qew/427)
Price: $619,000
Status: For Sale
MLS®#: W9250795
$619,000
- Tax: $2,305.3 (2023)
- Maintenance:$819.07
- Community:Islington-City Centre West
- City:Toronto
- Type:Condominium
- Style:Condo Apt (Apartment)
- Beds:2
- Bath:2
- Size:800-899 Sq Ft
- Garage:Underground
Features:
- ExteriorConcrete
- HeatingHeating Included, Forced Air, Gas
- Sewer/Water SystemsWater Included
- AmenitiesConcierge, Gym, Indoor Pool, Party/Meeting Room, Sauna, Visitor Parking
- Extra FeaturesPrivate Elevator, Common Elements Included
Listing Contracted With: SUTTON GROUP REALTY SYSTEMS INC.
Description
Welcome to ONE Sherway! Condo Living At Its Best, Located Across From Sherway Gardens Mall With Upscale Shopping And Dining At Your Front Door. Immaculate And Bright, This 847sqft 2 Bedroom Condo Features City & Lake Views, Hard Floors Throughout, Sun-Filled Rooms With A Modern Open Concept Layout. State-Of-The-Art Amenities Incl. Whirlpool/Sauna, Media Room, Fitness Ctr, Indoor Pool, 24 Hr Concierge, Relax On The Balcony & Enjoy South Views Of City And Green Spaces. Welcome Home!
Want to learn more about 808-225 Sherway Gardens Rd (Qew/427)?

Rooms
Foyer
Level: Ground
Dimensions: 1.01m x
2.93m
Features:
Ceramic Floor, Closet, Backsplash
Living
Level: Ground
Dimensions: 3.02m x
5.81m
Features:
Hardwood Floor, Combined W/Dining, W/O To Balcony
Dining
Level: Ground
Dimensions: 3.02m x
5.81m
Features:
Hardwood Floor, Combined W/Living
Kitchen
Level: Ground
Dimensions: 2.38m x
2.61m
Features:
Ceramic Floor, Granite Counter, Stainless Steel Appl
Prim Bdrm
Level: Ground
Dimensions: 2.93m x
4.55m
Features:
Laminate, W/I Closet, 4 Pc Ensuite
2nd Br
Level: Ground
Dimensions: 2.69m x
3.69m
Features:
Laminate, Mirrored Closet
Real Estate Websites by Web4Realty
https://web4realty.com/
