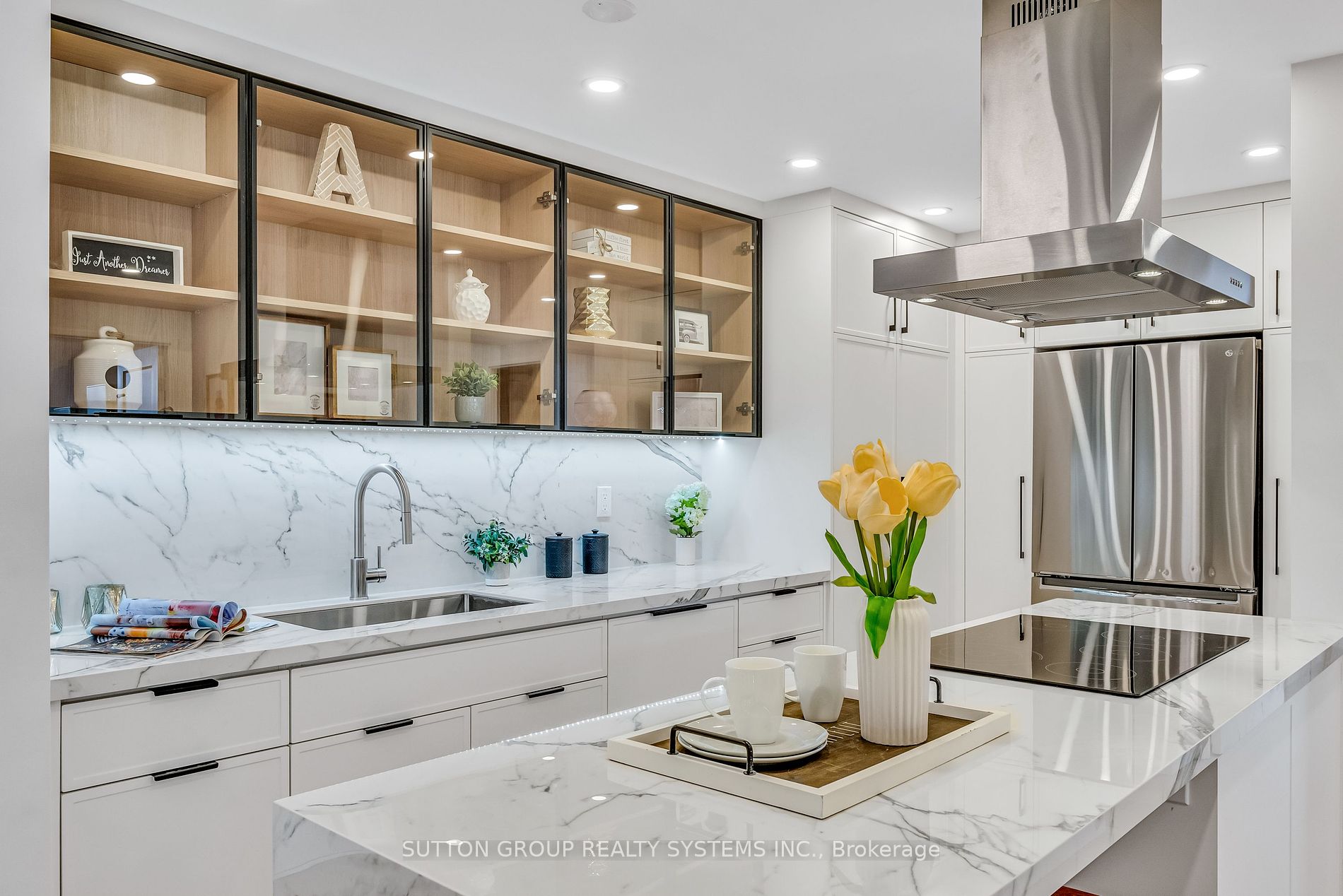

708-299 Mill Rd (Burnhamthorpe/Mill Rd)
Price: $838,000
Status: For Sale
MLS®#: W9014156
- Tax: $2,205 (2024)
- Maintenance:$1,349.52
- Community:Markland Wood
- City:Toronto
- Type:Condominium
- Style:Condo Apt (Apartment)
- Beds:3
- Bath:2
- Size:1200-1399 Sq Ft
- Garage:Underground
Features:
- ExteriorBrick Front, Concrete
- HeatingHeating Included, Forced Air, Gas
- Sewer/Water SystemsWater Included
- AmenitiesGym, Indoor Pool, Outdoor Pool, Tennis Court, Visitor Parking
- Lot FeaturesClear View, Park, School Bus Route
- Extra FeaturesPrivate Elevator, Cable Included, Common Elements Included, Hydro Included
Listing Contracted With: SUTTON GROUP REALTY SYSTEMS INC.
Description
WOW!! Your Wait is Over! Professionally Designed & Renovated - $$$Money Spent on High-end Upgrades! This Bright & Spacious 3 Bedroom, 2 Full Bath Unit Features; Natural Oak Engineered Hardwood Flooring Throughout, Beautiful Custom Modern Kitchen with Italian Porcelain Slab Waterfall Countertops, Top of the Line Built-in LG Appliances, Custom Built-in Closets in Every Bedroom, Brand New Trims & Doors, Luxurious Bathrooms, Smooth Ceilings, New 100Amp Electrical Panel, Pot-lights & More! Your Clients Will Love it! Just Move in and Enjoy! All Inclusive Maintenance Fees, includes Rogers Cable + High Speed Unlimited Internet.
Highlights
Near Markland Wood Golf Club & Etobicoke Creek/Trails, Centennial Park. Bus To Subway. Loads of Amenities; Indoor/Outdoor Pools, Sauna, Golf Simulator, Squash/Basketball Court, Tennis Court, Outdoor Kids Park Area, Ample Visitor Parking.
Want to learn more about 708-299 Mill Rd (Burnhamthorpe/Mill Rd)?

Rooms
Real Estate Websites by Web4Realty
https://web4realty.com/
