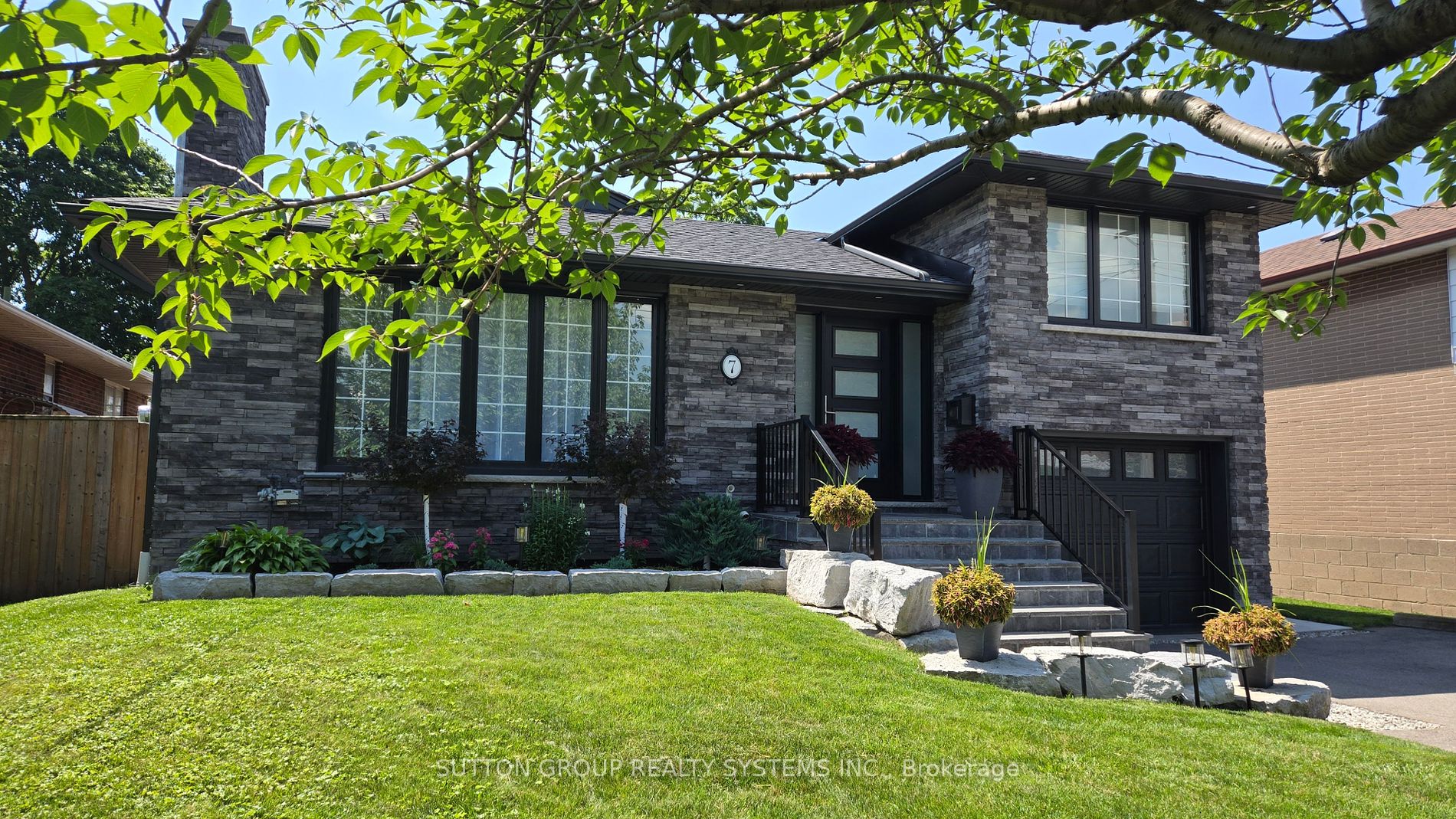

7 Saybrook Ave (Islington and Norseman)
Price: $1,725,000
Status: For Sale
MLS®#: W9040005
- Tax: $6,501.81 (2024)
- Community:Stonegate-Queensway
- City:Toronto
- Type:Residential
- Style:Detached (Backsplit 3)
- Beds:3+1
- Bath:3
- Size:1100-1500 Sq Ft
- Basement:Finished
- Garage:Attached (1 Space)
Features:
- InteriorFireplace
- ExteriorBrick, Stone
- HeatingForced Air, Gas
- Sewer/Water SystemsSewers, Municipal
Listing Contracted With: SUTTON GROUP REALTY SYSTEMS INC.
Description
Discover Your New Home In The Much Sought After Norseman Heights Neighborhood, Known For Its Excellent Schools & Parks. This Meticulously Maintained 3+1 Bedroom 3 Washroom House Welcomes You With A Tree Lined Street, Beautiful Cherry Blossom Tree In The Front, Landscaped Yard With Parking For 5 Cars. Enjoy A Spacious, South-Facing Lot With Sun-Filled Living & Dining Rooms, Ideal For Family Gatherings. The Kitchen Features A Granite Counter & Stainless Steel Appliances. Recent Updates Include A New Furnace With Attached Humidifier, AC, & Owned Water Heater For Year-Round Comfort, Backwater Valve, 200 Amp Service & Fully Insulated Garage. A New Roof By Walker Brothers Enhances Longevity. The Finished Basement Offers Heated Flooring Throughout, A Versatile Family Area With Built-In Shelves, A 75 Inch TV & Electric Fireplace, Dream Laundry Room, Extra Bedroom, & A Spa-Like Bathroom With An Extra Large Steam Shower. The Outside Is Perfect For Entertaining Or Simply Relaxing In Your Private Backyard. A Large Concrete Patio Creates The Ideal Setting For Hosting Gatherings While The Jacuzzi Hot Tub Spa with Pivoted Top Cover Along With A Covered Gazebo Provides Relaxation Options Year-Round. Fenced Backyard Offers Lots Of Play Space For Children Or Pets To Enjoy. 5 Minute Walk To Norseman Junior Middle School. Close To The Newly Built Holy Angels Catholic School. Conveniently Located Near Shopping ,Dining & TTC.
Highlights
Bedrooms with broadloom have the original hardwood floors.
Want to learn more about 7 Saybrook Ave (Islington and Norseman)?

Rooms
Real Estate Websites by Web4Realty
https://web4realty.com/
