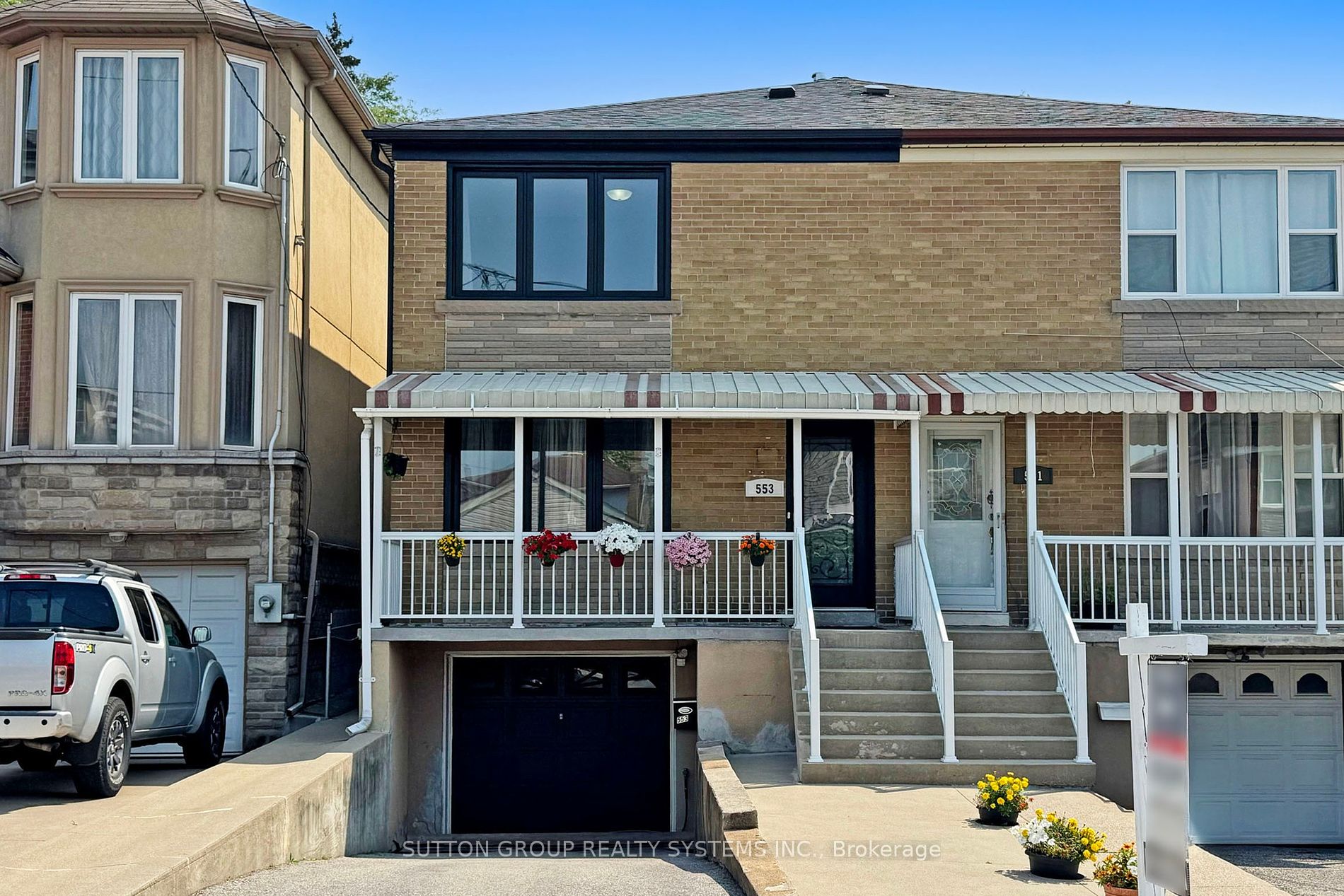

553 Mcroberts Ave (S. Of Eglinton/E. Of Caledonia)
Price: $1,200,000
Status: For Sale
MLS®#: W9229731
- Tax: $3,819.64 (2023)
- Community:Caledonia-Fairbank
- City:Toronto
- Type:Residential
- Style:Semi-Detached (2-Storey)
- Beds:3+1
- Bath:2
- Basement:Fin W/O
- Garage:Built-In
Features:
- InteriorFireplace
- ExteriorBrick
- HeatingForced Air, Gas
- Sewer/Water SystemsSewers, Municipal
- Lot FeaturesFenced Yard, Level, Park, Public Transit, School
Listing Contracted With: SUTTON GROUP REALTY SYSTEMS INC.
Description
Welcome to your dream home in the Caledonia Fairbank Neighborhood! Enjoy the backyard a secluded oasis for gatherings & peaceful moments. With upgrades throughout, the functional living space seamlessly connects living, dining areas, perfect for hosting or relaxing. The chefs eat in kitchen boasts stainless-steel appliances, 5 burner gas stove creating a chef's haven. Heated floors in the main floor bathroom, abundant natural light enhances the warm ambiance. Three bedrooms with closets. The primary bedroom with upgraded his/hers closets. Roof 2017, High Efficiency furnace 2017, new windows 2017, new doors 2017, detached 1-car garage adds convenience and storage. Lush greenery and thoughtful landscaping create a serene backdrop. This home is a lifestyle, not just a residence. Steps To New LRT, access chic boutiques, cafes, and restaurants. Proximity to parks and top-notch schools makes it ideal for families. Don't miss making this perfect blend of contemporary amenities and timeless charm your own! Book your visit today!
Highlights
Stainless Steel Fridge, Stove, Dishwasher; Fridge, Stove, Washer, Dryer, All Window Coverings, All Electric Light Fixtures
Want to learn more about 553 Mcroberts Ave (S. Of Eglinton/E. Of Caledonia)?

Rooms
Real Estate Websites by Web4Realty
https://web4realty.com/
