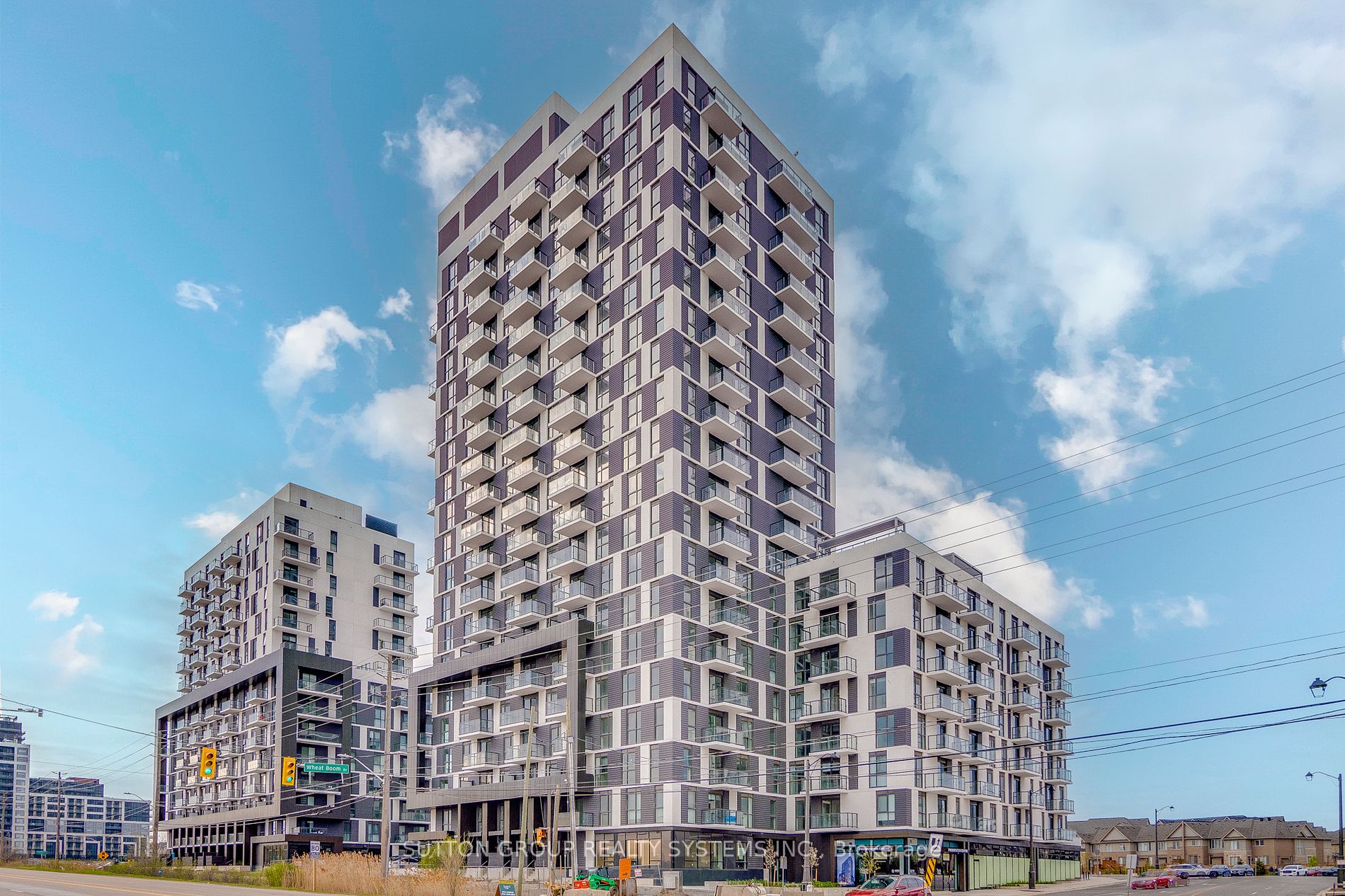

513-335 Wheat Boom Dr (Trafalgar And Dundas St E)
Price: $619,999
Status: For Sale
MLS®#: W8308716
- Maintenance:$529
- Community:Bronte East
- City:Oakville
- Type:Condominium
- Style:Condo Apt (Apartment)
- Beds:1+1
- Bath:1
- Size:600-699 Sq Ft
- Garage:Underground
- Age:New
Features:
- ExteriorBrick
- HeatingHeating Included, Forced Air, Gas
- AmenitiesExercise Room, Gym, Party/Meeting Room, Visitor Parking
- Lot FeaturesClear View, Hospital, Place Of Worship, Public Transit
- Extra FeaturesPrivate Elevator
Listing Contracted With: SUTTON GROUP REALTY SYSTEMS INC.
Description
This Is An Assignment Sale - Welcome To The Oak Village by Minto in the highly sought area of Oakville. Absolutely Stunning the most popular floor plan of 1D-H By Minto. Fully upgraded Condo with 9 ft Ceiling, Excellent Open Concept Layout, Torlys's Luxury Everwood Elite Vinyl Flooring All Over, Frendel's Twilight Grey Silk Touch Slab Cabinetry with Grey Nickel handles all over the Kitchen with Delta Osler Single Handle Faucet with Tender Grey Queen Glossy backsplash with Caesarstone Countertops in the Kitchen, Breakfast Bar, Tabletop & in the Washroom, Frameless Glass Shower enclosure with Chrome knob & Hinges with Contrac Wilton Toilet with Elongated Bowl, Close to shopping center, Go Station, Library, Bus Terminal, Sheridan College, Walmart, 407, 403, QEW, Showings Anytime Without Any Notice.
Want to learn more about 513-335 Wheat Boom Dr (Trafalgar And Dundas St E)?

Rooms
Real Estate Websites by Web4Realty
https://web4realty.com/
