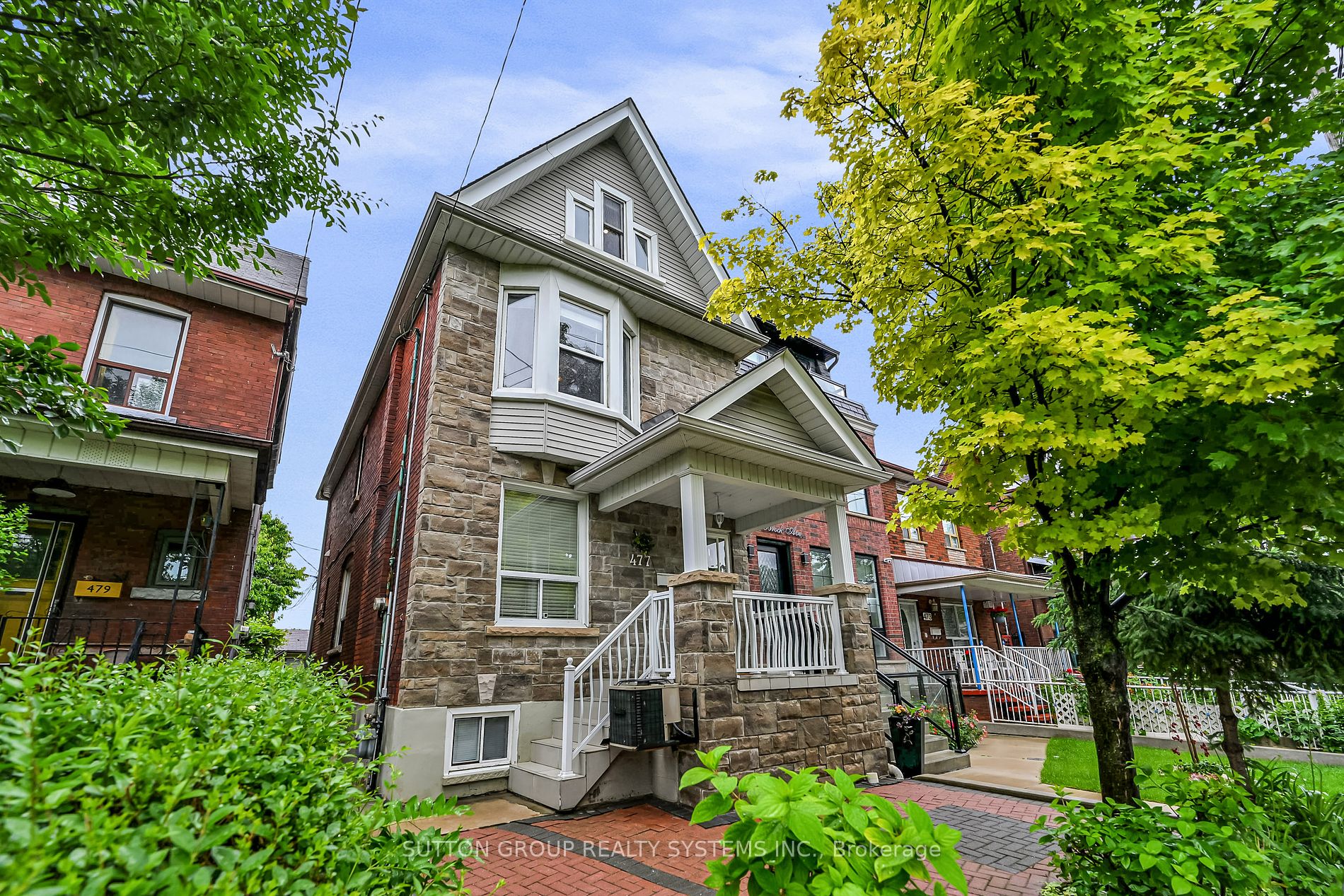

477 Brock Ave (Bloor and Dufferin)
Price: $2,350,000
Status: For Sale
MLS®#: W8423838
- Tax: $5,689.98 (2023)
- Community:Dovercourt-Wallace Emerson-Junction
- City:Toronto
- Type:Residential
- Style:Detached (2 1/2 Storey)
- Beds:5+1
- Bath:3
- Basement:Apartment
- Garage:Detached (2 Spaces)
Features:
- InteriorFireplace
- ExteriorBrick, Stone
- HeatingForced Air, Gas
- Sewer/Water SystemsSewers, Municipal
Listing Contracted With: SUTTON GROUP REALTY SYSTEMS INC.
Description
Welcome to 477 Brock Ave, a gem in the heart of Bloordale Village - one of Toronto's most desirable locations! This home features a versatile layout, including a large studio basement apartment currently rented at $1750/month, with the tenants to be assumed. The basement also includes a full-sized cantina, perfect for extra storage or a wine cellar. The 2nd-floor laundry can be easily converted into a 5th bedroom. Enjoy the private covered back porch, perfect for relaxing and entertaining. The property offers significant development potential (eg .garden suite or laneway house), existing double garage fronting on Archer St., a quiet municipal street. Steps away from trendy cafes, boutique shops, and the vibrant Dufferin Mall, with easy access to the Dufferin subway station, this home is in a neighborhood that truly has it all. Don't miss this opportunity!
Want to learn more about 477 Brock Ave (Bloor and Dufferin)?

Rooms
Real Estate Websites by Web4Realty
https://web4realty.com/
