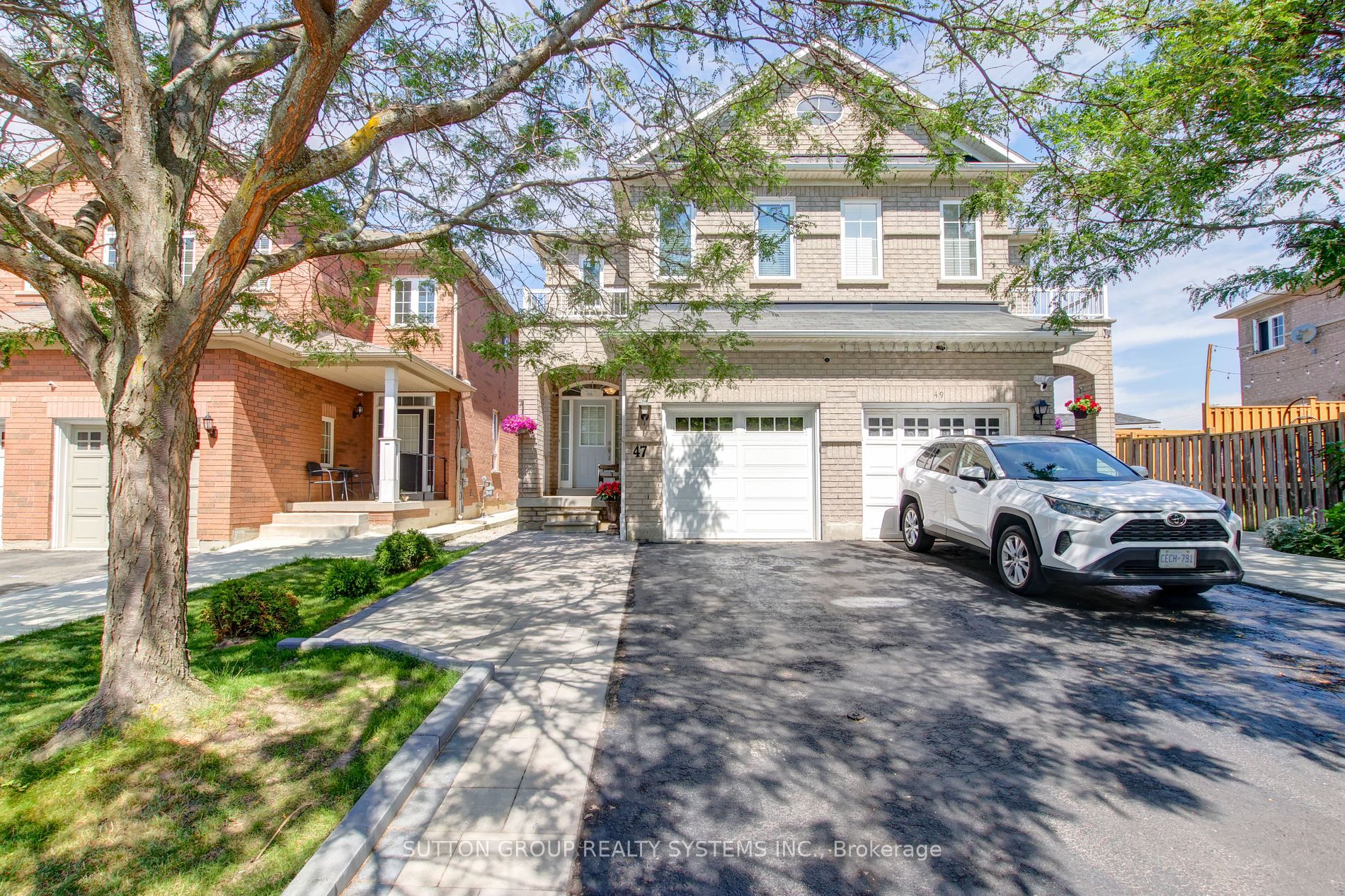
- Tax: $5,501.05 (2024)
- Community:Bram West
- City:Brampton
- Type:Residential
- Style:Semi-Detached (2-Storey)
- Beds:3
- Bath:4
- Basement:Finished
- Garage:Built-In (1 Space)
Features:
- ExteriorBrick
- HeatingForced Air, Gas
- Sewer/Water SystemsSewers, Municipal
Listing Contracted With: SUTTON GROUP REALTY SYSTEMS INC.
Description
Beautiful All Brick Semi- Detached Home on the Border of Mississauga and Brampton. Fabulous Open Concept Main Floor With 9' Ceilings. 18' Over Living Dining Area. Walk Out From Breakfast Area to Deck With Built In Gazebo and Fenced In Yard. Main Floor and Basement Laminate Flooring. 3 Good Sized Bedrooms, Primary Bedroom, Walk In Closet & 4 Piece Ensuite Bath with Sep Shower and Corner Soaker Tub. Newly Finished Basement Features Large Rec Room, 3 Piece Bath, Laundry Room and Cold Room. Entrance From Garage. Extended Driveway. Walking Distance to Schools, Shops, Steps to 401 and 407.
Highlights
Stainless Steel Fridge, Stove, Built In Dishwasher, Microwave, Washer, Dryer, Window Coverings, Electrical Light Fixtures, Security Cameras, Gazebo.
Want to learn more about 47 Nathaniel Cres (Mavis / Steeles)?

Rooms
Real Estate Websites by Web4Realty
https://web4realty.com/

