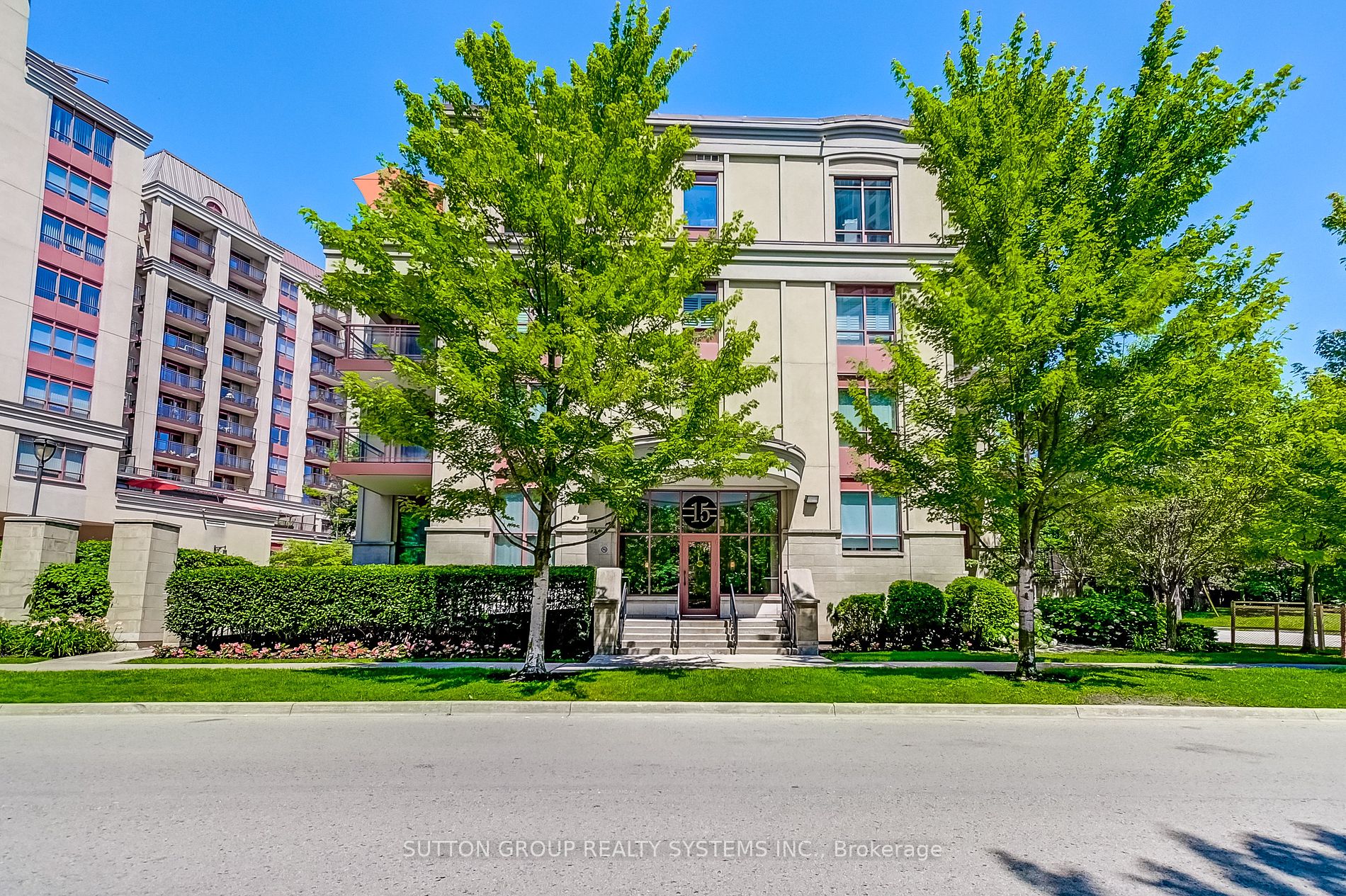
Share


$699,900
408-15 Rean Dr (Bayview and Sheppard)
Price: $699,900
Status: For Sale
MLS®#: C9040583
$699,900
- Tax: $3,340.4 (2024)
- Maintenance:$1,011.64
- Community:Bayview Village
- City:Toronto
- Type:Condominium
- Style:Condo Apt (Apartment)
- Beds:2
- Bath:1
- Size:800-899 Sq Ft
- Garage:Underground
Features:
- ExteriorConcrete
- HeatingHeating Included, Forced Air, Gas
- Sewer/Water SystemsWater Included
- AmenitiesConcierge, Indoor Pool, Party/Meeting Room, Visitor Parking
- Lot FeaturesLibrary, Park, Public Transit, Rec Centre, School
- Extra FeaturesCommon Elements Included
Listing Contracted With: SUTTON GROUP REALTY SYSTEMS INC.
Description
Prime Bayview Village, Fabulous Boutique Luxury Daniels Built Condo, Perfectly Upgraded Sunny 841 Sq Ft. Top Floor Luxury 2 Bedroom Unit. Features: Hardwood Floors, Granite Counters, High Ceilings. Exceptional Amenities: Aquafit Pool, Party Rm, Library, Theatre, Gym. BBQ Terrace, Meeting Lounge, Great outdoor spaces to relax and enjoy. Super Location!! Walk To Park, Subway, Bayview Village, Loblaws, Pusateri's, Library, LCBO & YMCA. Minutes To 401 & DVP+++
Want to learn more about 408-15 Rean Dr (Bayview and Sheppard)?

Rooms
Living
Level: Main
Dimensions: 3.31m x
3.43m
Features:
Hardwood Floor, Picture Window
Dining
Level: Main
Dimensions: 2.23m x
2.46m
Features:
Combined W/Kitchen, French Doors
Kitchen
Level: Main
Dimensions: 2.22m x
2.69m
Features:
Granite Counter, Ceramic Floor, French Doors
Prim Bdrm
Level: Main
Dimensions: 3.9m x
5.35m
Features:
Semi Ensuite, Hardwood Floor, W/I Closet
2nd Br
Level: Main
Dimensions: 2.58m x
3.36m
Features:
Hardwood Floor, W/O To Balcony, French Doors
Real Estate Websites by Web4Realty
https://web4realty.com/
