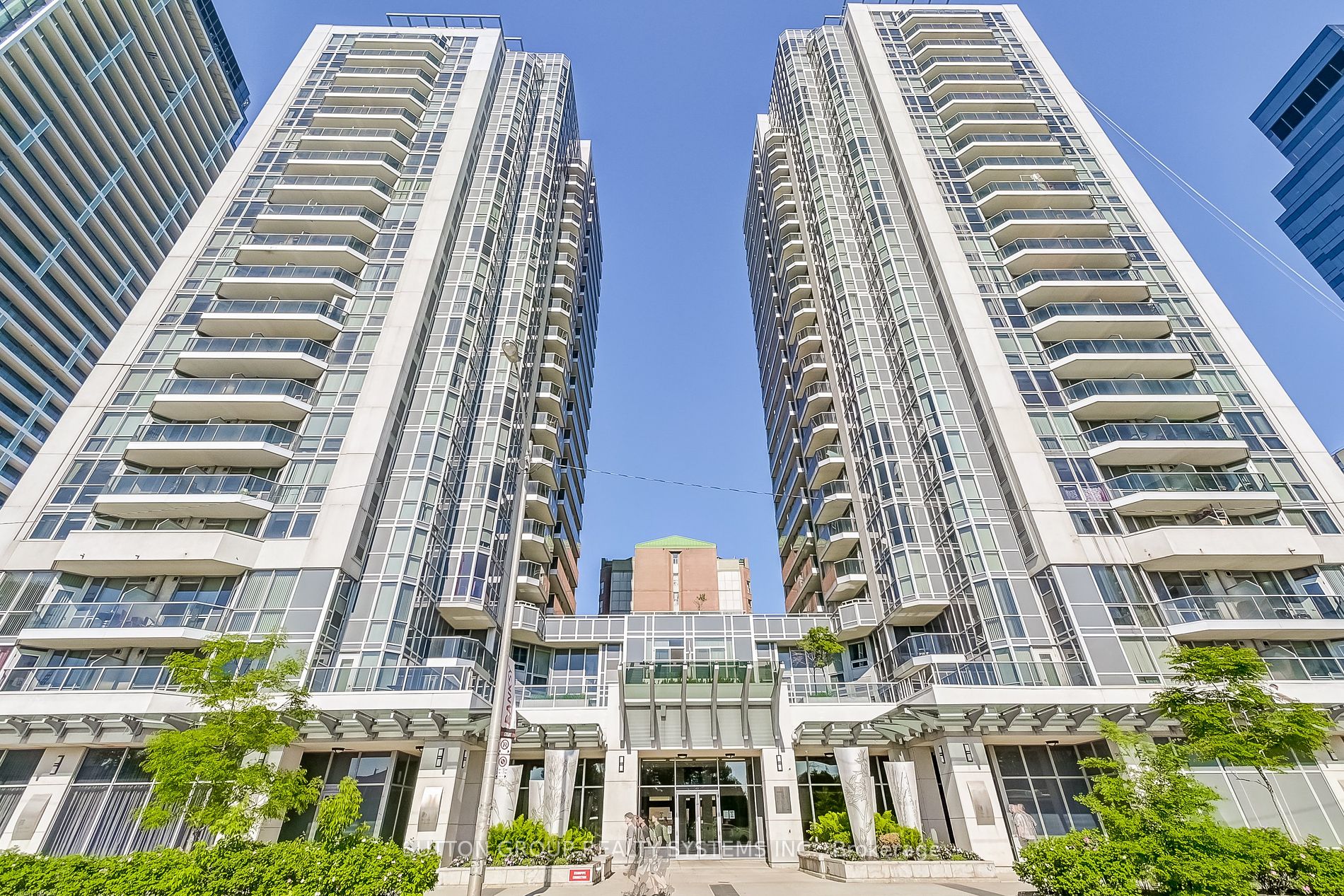
$669,000
- Tax: $2,524.97 (2024)
- Maintenance:$717.15
- Community:Newtonbrook East
- City:Toronto
- Type:Condominium
- Style:Condo Apt (Apartment)
- Beds:2
- Bath:1
- Size:700-799 Sq Ft
- Garage:Underground
Features:
- ExteriorBrick, Concrete
- HeatingForced Air, Gas
- Sewer/Water SystemsWater Included
- AmenitiesConcierge, Exercise Room, Visitor Parking
- Extra FeaturesPrivate Elevator, Common Elements Included
Listing Contracted With: SUTTON GROUP REALTY SYSTEMS INC.
Description
Welcome to The Luxe, Highly desired Condo and Location, Walk To Finch Subway. Over 700 Sq Ft. Popular Split 2 Bdrms Layout, Expansive Unobstructed East Views. Beautiful Hardwood Flooring. Shaker style maple Cabinetry. 6 Appliances. Well Maintained Unit. First Class Facilities: Indoor Pool & Sauna, Exercise Room, 24-Hr Security, Theatre Room, Game Room, Party Room And Reading Lounge, Concierge, Visitors Parking-underground and outside.
Highlights
Existing: Fridge, Stove, Washer, Dryer, B/I Dishwasher, Microwave, Electric Light Fixtures, Window Coverings
Want to learn more about 2108-5791 Yonge St (Yonge/Finch)?

Rooms
Living
Level: Main
Dimensions: 3.07m x
3.3m
Features:
Hardwood Floor, W/O To Balcony, Combined W/Dining
Dining
Level: Main
Dimensions: 2.08m x
3.25m
Features:
Hardwood Floor, Combined W/Living
Kitchen
Level: Main
Dimensions: 2.22m x
2.61m
Features:
Granite Counter, Open Concept
Prim Bdrm
Level: Main
Dimensions: 2.79m x
4.83m
Features:
Hardwood Floor, Double Closet
2nd Br
Level: Main
Dimensions: 2.55m x
4.74m
Features:
Hardwood Floor, Double Closet
Real Estate Websites by Web4Realty
https://web4realty.com/

