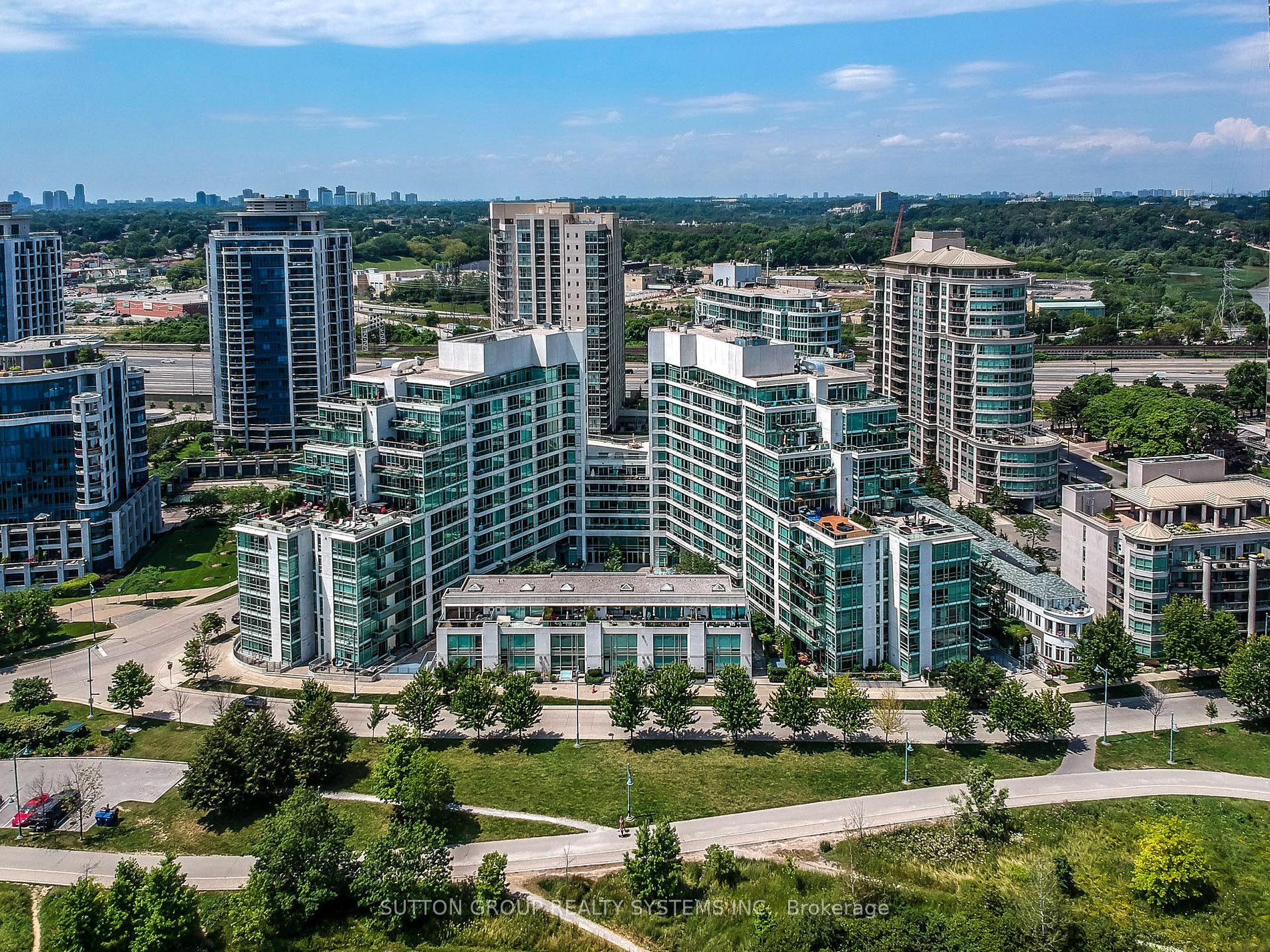

209-5 Marine Parade Dr (Marine Parade Dr & Lake Shore Blvd W)
Price: $729,900
Status: For Sale
MLS®#: W8386742
- Tax: $2,367.61 (2024)
- Maintenance:$679.37
- Community:Mimico
- City:Toronto
- Type:Condominium
- Style:Condo Apt (Apartment)
- Beds:1+1
- Bath:2
- Size:700-799 Sq Ft
- Garage:Underground
Features:
- ExteriorConcrete
- HeatingHeating Included, Forced Air, Other
- Sewer/Water SystemsWater Included
- AmenitiesConcierge, Guest Suites, Gym, Party/Meeting Room
- Lot FeaturesClear View, Lake Access, Lake/Pond, Marina, Park, Waterfront
- Extra FeaturesPrivate Elevator, Common Elements Included, Hydro Included
Listing Contracted With: SUTTON GROUP REALTY SYSTEMS INC.
Description
Discover Grenadier Landing: Where Luxury Meets Tranquility. Step into the pinnacle of contemporary living with our signature open-concept 1+1 bed, 2 bath floor plan. Delight in the elegance of our exquisite kitchen, boasting custom countertops, refined backsplashes, and premium stainless steel appliances. Immerse yourself in the opulence of our master bedroom retreat, showcasing opulent 4-piece ensuite and private balcony access, offering a serene sanctuary amidst peaceful surroundings. Unwind completely on your private terrace oasis, where each moment offers a serene escape from the everyday hustle and bustle. With an impressive array of amenities at your fingertips, Grenadier Landing ensures a lifestyle of convenience and luxury. Explore picturesque lakefront trails, savor delectable cuisine at nearby restaurants, or effortlessly access downtown Toronto via public transit or major highways. Welcome to the epitome of refined living at 5 Marine Parade Dr, where luxury seamlessly intertwines with convenience.
Highlights
S/S Fridge, S/S Stove, B/I Dishwasher, B/I Microwave/Range Hood, Stacked Frontload Washer & Dryer. All Elfs, All Window Coverings.
Want to learn more about 209-5 Marine Parade Dr (Marine Parade Dr & Lake Shore Blvd W)?

Rooms
Real Estate Websites by Web4Realty
https://web4realty.com/
