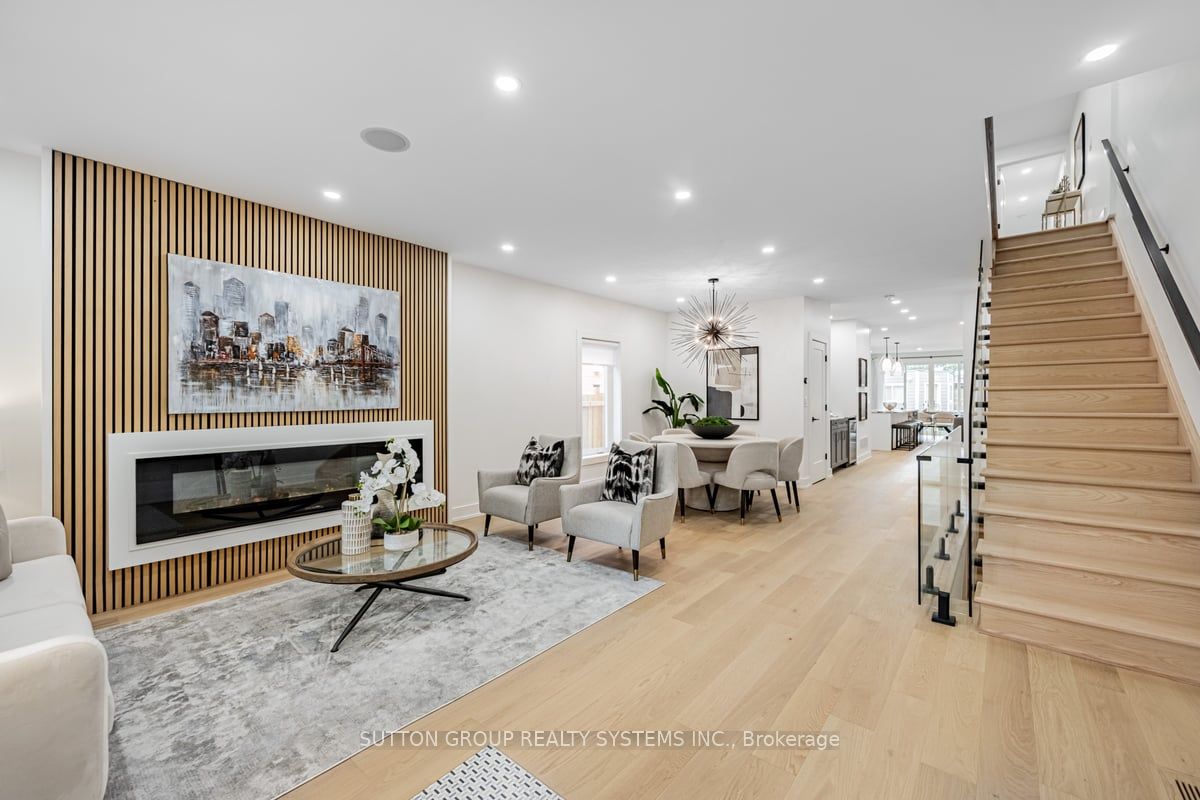
- Tax: $5,529.18 (2024)
- Community:Junction Area
- City:Toronto
- Type:Residential
- Style:Semi-Detached (2 1/2 Storey)
- Beds:3+3
- Bath:5
- Basement:Apartment (Sep Entrance)
Features:
- InteriorFireplace
- ExteriorStone, Stucco/Plaster
- HeatingForced Air, Gas
- Sewer/Water SystemsSewers, Municipal
Listing Contracted With: SUTTON GROUP REALTY SYSTEMS INC.
Description
A gem redone to perfection w/ 3rd floor and rear addition in the highly desired Junction area. With over 3800sf of living space w 5 full bathrooms and a powder room. Modern and luxurious throughout. Enjoy a Chef's gourmet kitchen W/Centre Island, High-End Appliances w 6burner cooktop and extensive cabinetry. Walk out to private back yard. Stroll past the wine wall to a beautiful sitting area w spectacular glass railing staircases, accent wall and fireplace. Powder room is a showpiece w Italian fixtures/vanity. 2nd floor showstopper laundry room. Master ensuite w Italian tile heated flooring & eye catching wallpaper. His & hers W/I closet. Each bedroom in main house have their own ensuite & built in closets. Top floor can be used as an office, games room or put up a Murphy Bed and it turns into a guest room. Walk out to a large private deck. Large one bedroom, plus den basement suite with separate entrance, lots of windows, privacy & in suite laundry and storage. Extra long lot to enjoy the private backyard. Roller Shades, Central A/C, Central Vac, Ring Door Bell, 2 Furnaces, B/I Speakers & Cameras...too much to list. Great walk score. Open house Sunday, August 18- 3:00pm -5:00pm
Want to learn more about 203 Medland St (Dundas & Keele)?

Rooms
Real Estate Websites by Web4Realty
https://web4realty.com/

