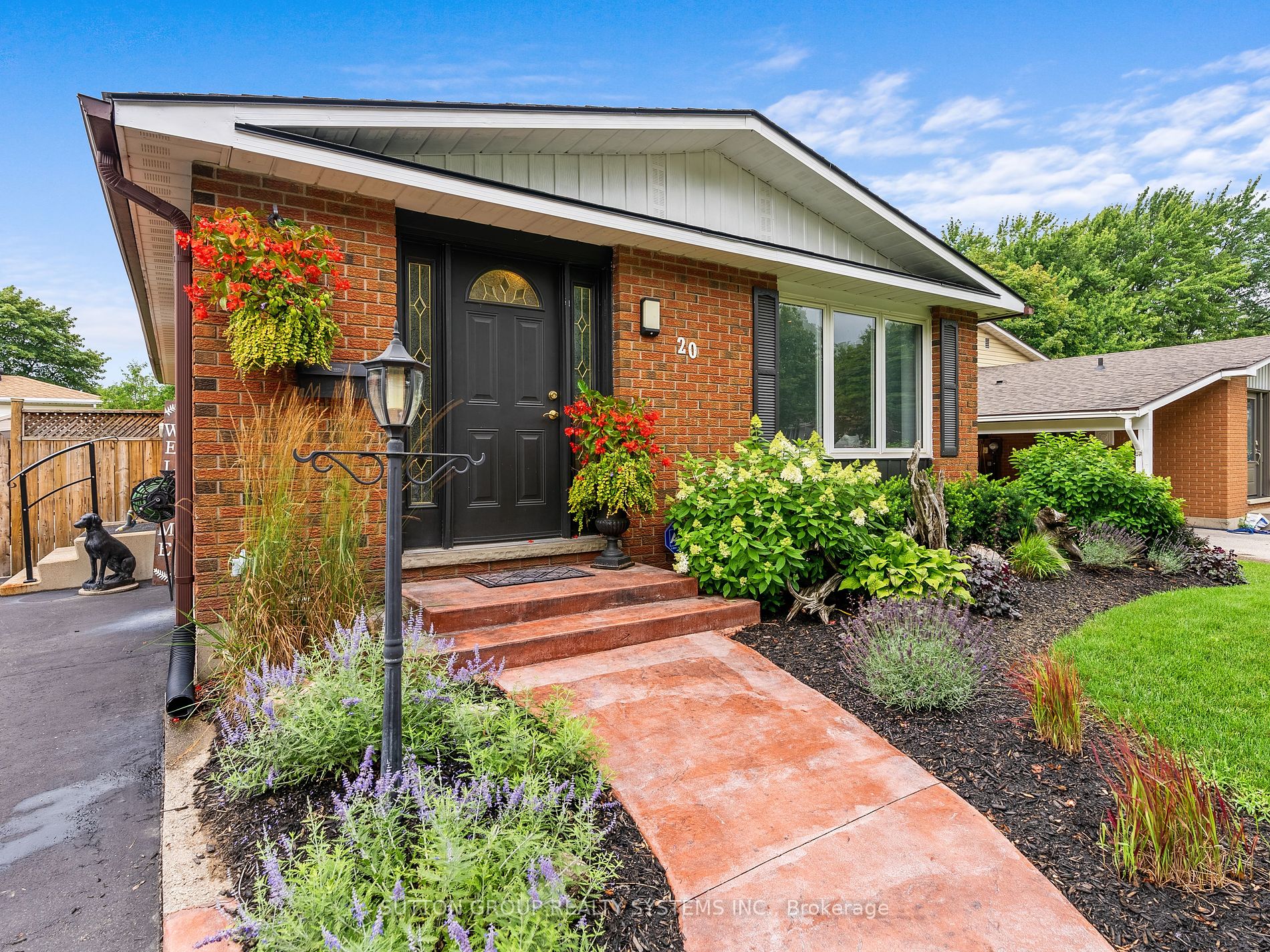

20 MILLER Cres (Evergreen Hill & Oak St)
Price: $584,900
Status: For Sale
MLS®#: X9257217
- Tax: $2,820.48 (2023)
- Community:Simcoe
- City:Norfolk
- Type:Residential
- Style:Detached (Bungalow)
- Beds:3
- Bath:2
- Basement:Finished (Full)
- Age:31-50 Years Old
Features:
- InteriorFireplace
- ExteriorBrick
- HeatingOther, Gas
- Sewer/Water SystemsSewers, Municipal
- Lot FeaturesFenced Yard, Hospital, Park, Rec Centre, School
Listing Contracted With: SUTTON GROUP REALTY SYSTEMS INC.
Description
Nothing to do except Move In. Recently Renovated 3 Bed 2 Bath Bungalow. Friendly Family Neighborhood Close to Schools, Shopping, Recreation & Steps to Parks. Curb Appeal. Huge Driveway. FEATURES: NEW A/C (March 2024), Roof (2023), HWT &Softener (2023), Windows (2017), New Basement Reno incl. New Floor, Pot Lights w/ dimmers, Gas Fireplace, TV area, Games/Pool area, Built-in Bar w Fridge, Paint (2019), Open Concept Main w High End Kitchen Renovation (2019). Great for Entertaining. Gas fireplaces in Living Room and in the Bright Basement. Home also has a huge Laundry w Storage. Workshop w bench, AND a Large Anything Room to use as Playroom, Storage, Gym or Office. Entertainment Size Fenced backyard has a Large Patio, Garden sheds and lots of green grass. Same Owner for Two Decades. Pride of Ownership.
Highlights
New A/C Heat Pump has 10 Year Warranty
Want to learn more about 20 MILLER Cres (Evergreen Hill & Oak St)?

Rooms
Real Estate Websites by Web4Realty
https://web4realty.com/
