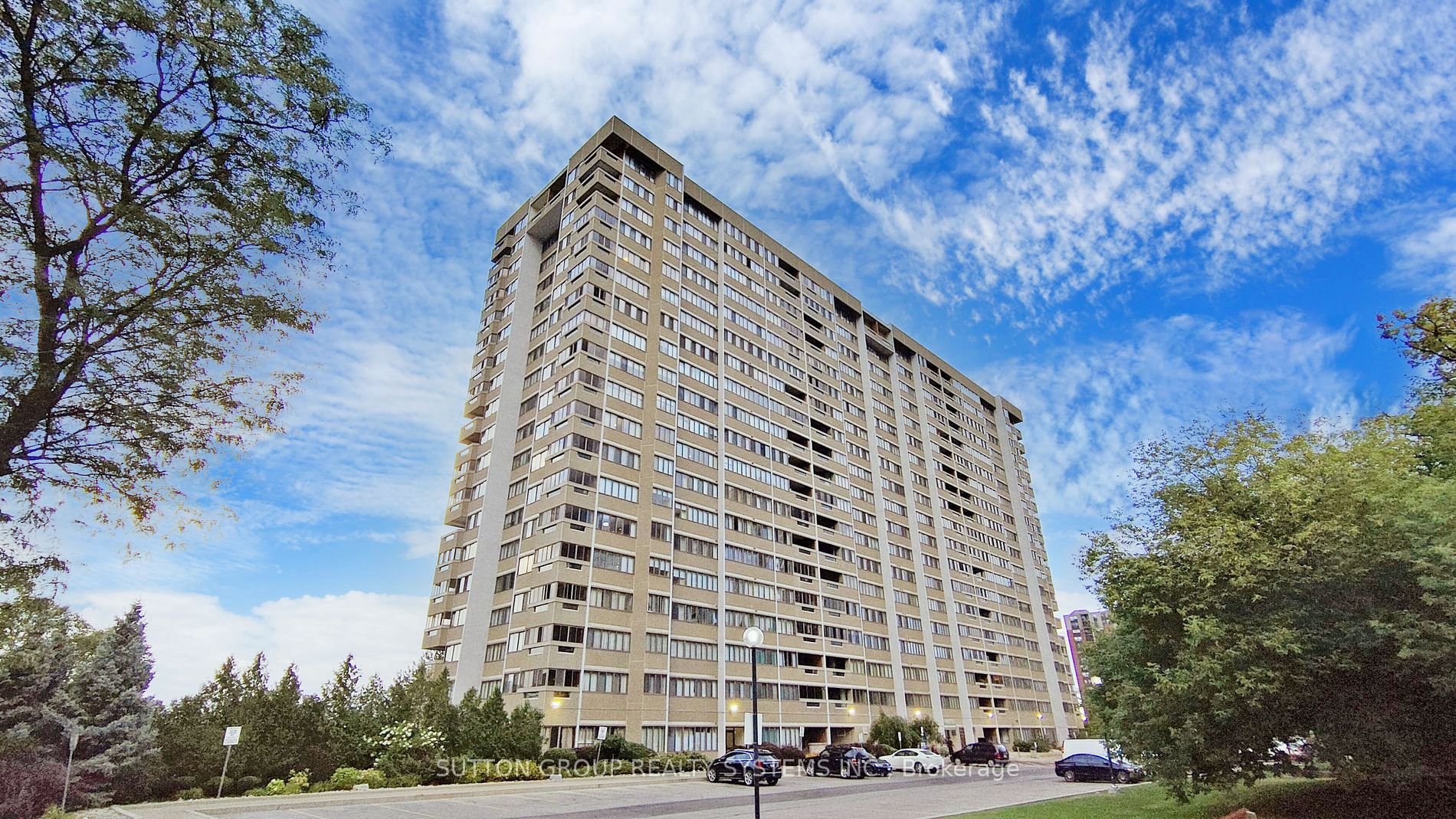

1904-1580 Mississauga Valley Blvd (Central pkway/Hurontario)
Price: $540,000
Status: For Sale
MLS®#: W9229117
- Tax: $2,243.56 (2024)
- Maintenance:$1,061.94
- Community:Mississauga Valleys
- City:Mississauga
- Type:Condominium
- Style:Condo Apt (Apartment)
- Beds:2
- Bath:2
- Size:1000-1199 Sq Ft
- Garage:Underground
- Age:31-50 Years Old
Features:
- ExteriorConcrete
- HeatingHeating Included, Forced Air, Gas
- Sewer/Water SystemsWater Included
- AmenitiesBike Storage, Games Room, Party/Meeting Room, Tennis Court, Visitor Parking
- Lot FeaturesClear View, Hospital, Park, Public Transit, Rec Centre, School
- Extra FeaturesPrivate Elevator, Cable Included, Common Elements Included, Hydro Included
Listing Contracted With: SUTTON GROUP REALTY SYSTEMS INC.
Description
Spacious & Bright Condo Close to Mississauga's City Centre, Hurontario at Central Pkwy. Convenient Walking Distance to Square One, Cooksville Go & Mississauga Valley Park, A Convenient Lifestyle Surrounded by Restaurants, Transport, Parks, Schools & Directly Adj to Groceries. Incredible Open S/E View of Valleys Waterfront & Toronto Skyline from Balcony, All Utilities Inclusive Maintenance W/ Enclosed Laundry Room. Major face lift of the building that will add value in future.
Highlights
Stove, Fridge, Microwave, Dishwasher, Washer, Dryer, All Existing Light Fixtures.
Want to learn more about 1904-1580 Mississauga Valley Blvd (Central pkway/Hurontario)?

Rooms
Real Estate Websites by Web4Realty
https://web4realty.com/
