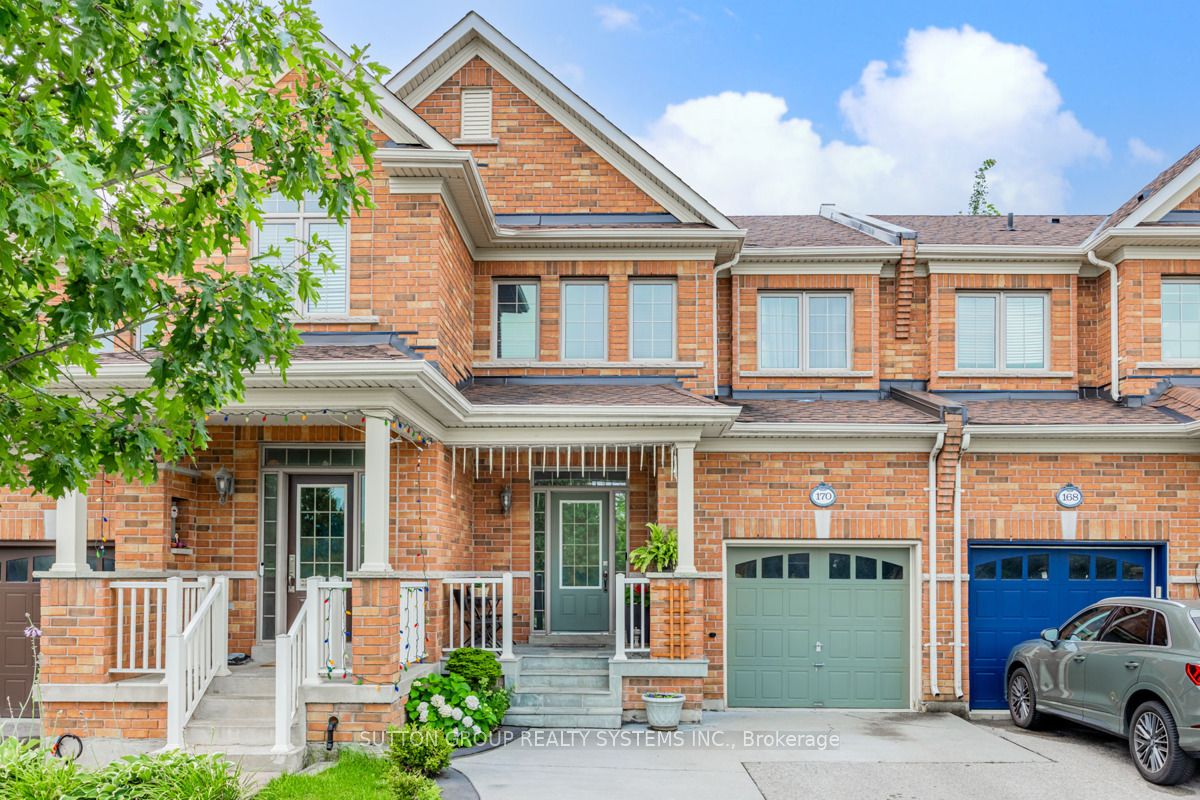

170 Duncan Lane (Derry Rd and Scott Blvd)
Price: $924,900
Status: For Sale
MLS®#: W9054411
- Tax: $3,373.34 (2024)
- Community:Scott
- City:Milton
- Type:Residential
- Style:Att/Row/Twnhouse (2-Storey)
- Beds:3
- Bath:3
- Basement:Full (Unfinished)
- Garage:Built-In (1 Space)
- Age:6-15 Years Old
Features:
- ExteriorBrick
- HeatingForced Air, Gas
- Sewer/Water SystemsSewers, Municipal
Listing Contracted With: SUTTON GROUP REALTY SYSTEMS INC.
Description
Bright and spacious 3BR, 3 bath executive Heathwood Townhome in highly-demanded Scott neighborhood! Pride of ownership! Immaculately maintained! Open concept design! 9-foot ceilings! Hardwood and ceramic floors throughout! Spacious modern kitchen includes a breakfast island, stainless steel appliances, quartz countertops, and a ceramic backsplash! Master bedroom with walk-in closet and 4pc ensuite! Garage access! An open basement with a large window allows you to create and personalize additional living space to your liking! Delight your guests this summer in the professionally landscaped backyard and front yard! No sidewalk means one garage space plus three cars outside! Amazing location! Shopping, schools, and parks are within walking distance! Short drive to 401, 407, Go Stations, hospital, major routes, and more!
Highlights
Stainless steel: fridge, stove, b/i dishwasher; b/i microwave; washer and dryer; all electrical light fixtures; all window covering; garage door opener; garden shed; gazebo.
Want to learn more about 170 Duncan Lane (Derry Rd and Scott Blvd)?

Rooms
Real Estate Websites by Web4Realty
https://web4realty.com/
