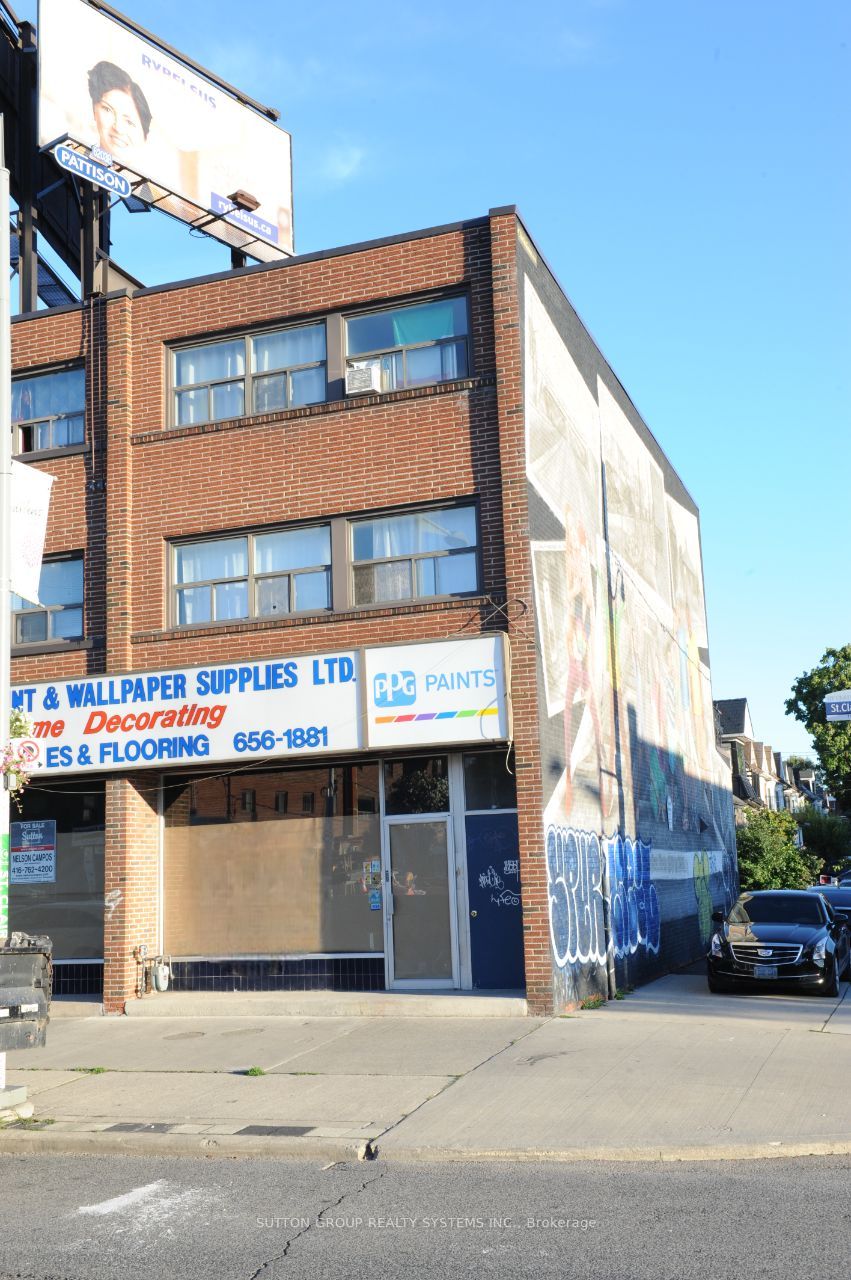

1689 St Clair Ave W (St. Clair Ave. W / Laughton Av)
Price: $1,400,000
Status: For Sale
MLS®#: W9267561
- Tax: $10,054.74 (2024)
- Community:Weston-Pellam Park
- City:Toronto
- Type:Residential
- Style:Store W/Apt/Office (Other)
- Beds:4
- Bath:3
- Basement:Sep Entrance (W/O)
- Garage:Other
Features:
- ExteriorBrick
- HeatingForced Air, Gas
- Sewer/Water SystemsMunicipal
Listing Contracted With: SUTTON GROUP REALTY SYSTEMS INC.
Description
Great Opportunity To Own on St Clair Ave West, Rarely Offered Building, Great Location with Excellent Visibility. This Spacious Main Floor Unit Unit Is Approximately 1,000 sq ft and Includes One Parking Spots, Look At The Spacious Basement, Easy Access to T.T.C, Situated in Prime Location Near the Future St. Clair-Old Weston Smart Track Station and Within walking Distance of Stockyards Village, It is Surrounded by Incoming Developments and Dining and Retail Establishments.
Highlights
Two Fridges, Two Stoves, All Electric Light Fixtures
Want to learn more about 1689 St Clair Ave W (St. Clair Ave. W / Laughton Av)?

Rooms
Real Estate Websites by Web4Realty
https://web4realty.com/
