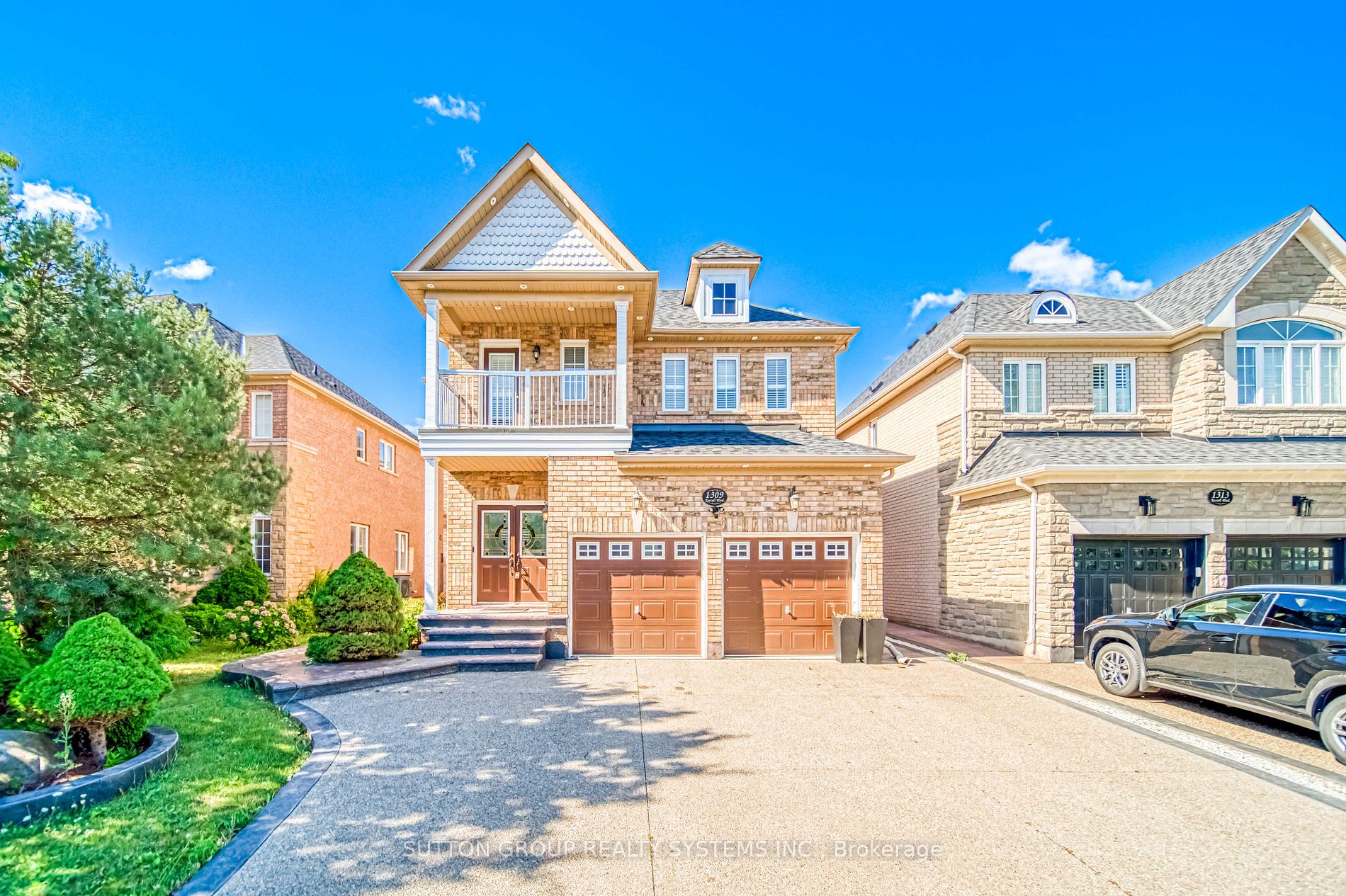

1309 Kestell Blvd (Eighth Line / N Ridge Trail)
Price: $2,598,000
Status: For Sale
MLS®#: W9282436
- Tax: $9,848 (2024)
- Community:Iroquois Ridge North
- City:Oakville
- Type:Residential
- Style:Detached (2-Storey)
- Beds:5
- Bath:5
- Size:3000-3500 Sq Ft
- Basement:Finished (Full)
- Garage:Attached (2 Spaces)
- Age:6-15 Years Old
Features:
- InteriorFireplace
- ExteriorBrick
- HeatingForced Air, Gas
- Sewer/Water SystemsSewers, Municipal
- Lot FeaturesHospital, Park, Public Transit, School
Listing Contracted With: SUTTON GROUP REALTY SYSTEMS INC.
Description
Nestled In The Sought-After Joshua Creek Community, This Elegant 5-Bed Rm, 3,147 sq.ft. Home Is Move-In Ready With Premium Upgrades. The Open-concept Layout Incl A State-of-the-art Smart Home System With Sensors, Security Systems, And Cameras For Peace Of Mind. Key Upgrades Incl. New Dishwasher, Dryer, 4-year-old Roof, And Water Softener. The Home Features California Shutters, Hardwood Flr Throughout, Hardwood Stairs, And Quartz Countertops In The Kitchen And Bathrooms. Modern Lighting, Two Gas Fireplaces, And A Professionally Landscaped Yard Create A Luxurious, Inviting Atmosphere. The Upper Level Offers Five Spacious Bedrooms And Three Full Baths, Incl. A Primary Bedroom With A Walk-in closet And 5-piece Ensuite With A Jacuzzi Tub. Additional Highlights Incl. A New Smart AC And Furnace For Improved Energy Efficiency And A Separate Side Entrance.
Highlights
Two Staircases Leading To Fully Finished Bsmt Offering Rec W/ Projector & Screen And 3-Pc Bath Rm.
Want to learn more about 1309 Kestell Blvd (Eighth Line / N Ridge Trail)?

Rooms
Real Estate Websites by Web4Realty
https://web4realty.com/
