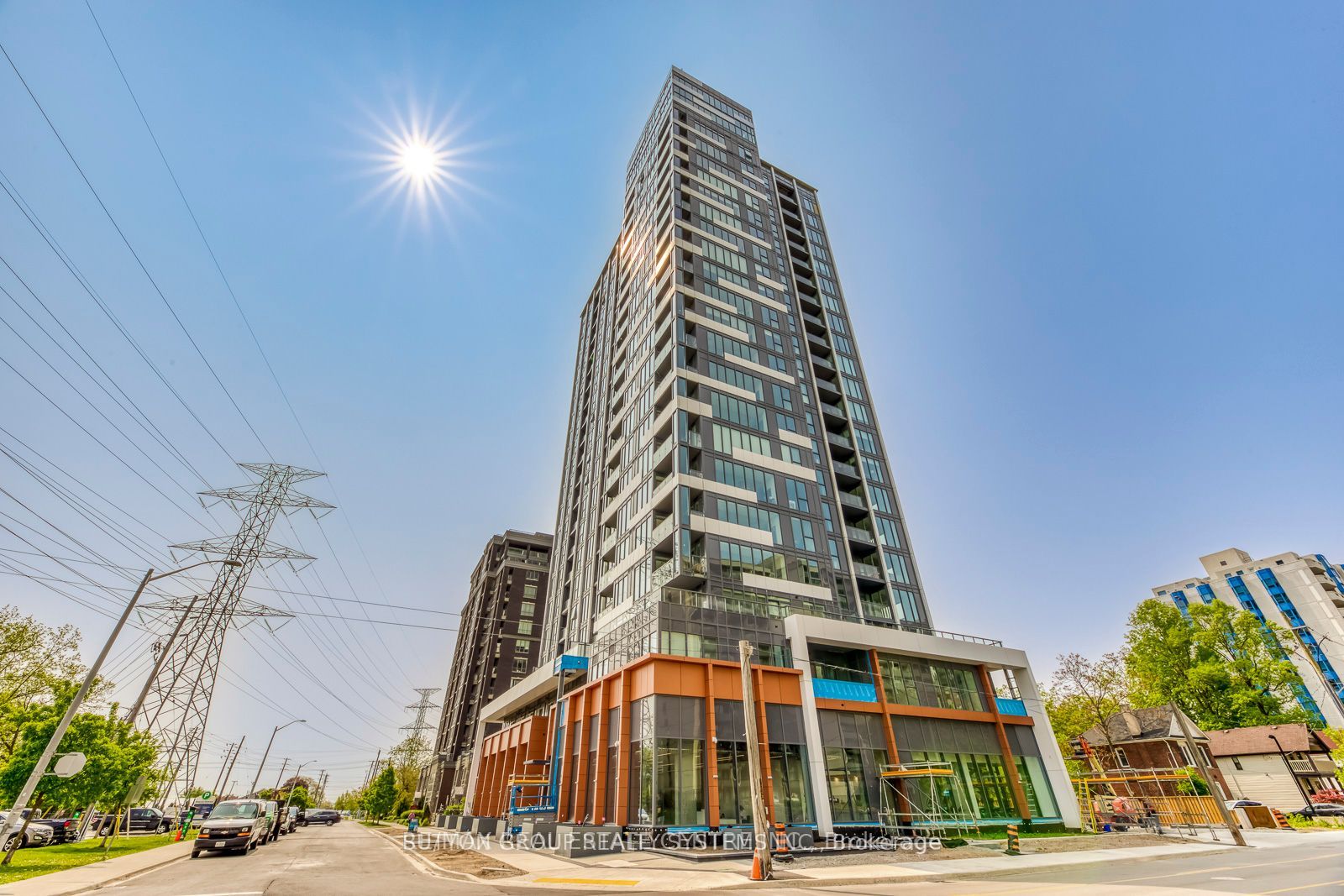

1305-500 Brock Ave (Lakeshore Rd and Maple Ave)
Price: $729,999
Status: For Sale
MLS®#: W9031411
- Maintenance:$780.54
- Community:Brant
- City:Burlington
- Type:Condominium
- Style:Condo Apt (Apartment)
- Beds:1+1
- Bath:1
- Size:800-899 Sq Ft
- Garage:Underground
- Age:0-5 Years Old
Features:
- ExteriorConcrete
- HeatingHeating Included, Forced Air, Gas
- AmenitiesExercise Room, Guest Suites, Rooftop Deck/Garden, Visitor Parking
- Extra FeaturesPrivate Elevator, Common Elements Included
Listing Contracted With: SUTTON GROUP REALTY SYSTEMS INC.
Description
Welcome to the Illumina Condo, located in the heart of downtown Burlington by the lake! This spacious 1-bedroom + den unit offers over 800sqft of modern living space, perfect for professionals, couples, or anyone seeking the vibrant urban lifestyle. Step into a bright, open-concept living area with floor-to-ceiling windows that provide plenty of natural light and stunning views. The sleek, contemporary kitchen features high-end stainless steel appliances, quartz countertops, and ample storage. The primary bedroom is generously sized with a large closet, while the den can be used as a home office, guest room, or additional living space. The unit also includes a stylish bathroom with premium fixtures and finishes .Enjoy the convenience of one dedicated parking spot and a locker for extra storage. Residents of Illumina Condo have access to an array of top-notch amenities, including a fitness center, rooftop terrace, party room, and concierge services. Located steps away from Burlington's best dining, shopping, and entertainment options, and just a short walk to the lakefront and Spencer Smith Park, this condo offers the perfect blend of luxury and convenience.
Want to learn more about 1305-500 Brock Ave (Lakeshore Rd and Maple Ave)?

Rooms
Real Estate Websites by Web4Realty
https://web4realty.com/
