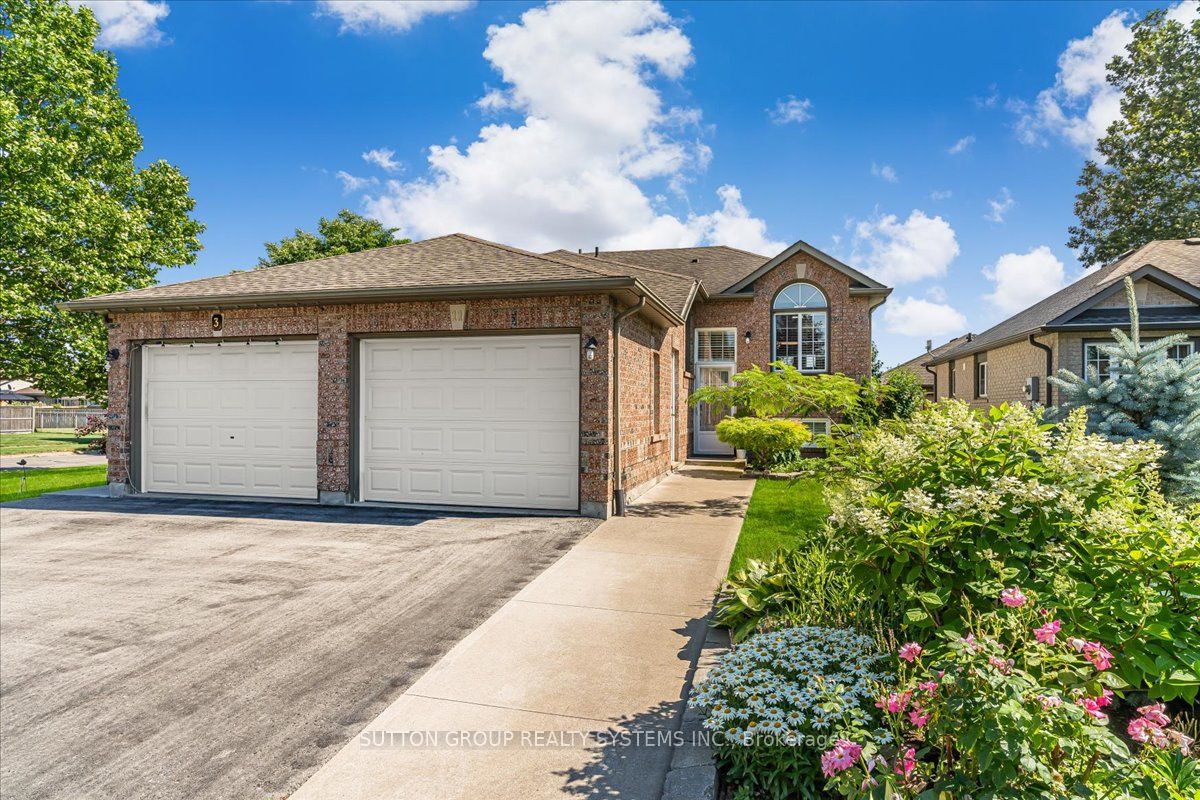
- Tax: $3,644.09 (2024)
- City:Welland
- Type:Residential
- Style:Semi-Detached (Bungalow-Raised)
- Beds:2+1
- Bath:2
- Basement:Finished
- Garage:Attached (1 Space)
Features:
- ExteriorBrick
- HeatingForced Air, Gas
- Sewer/Water SystemsSewers, Municipal
Listing Contracted With: SUTTON GROUP REALTY SYSTEMS INC.
Description
Welcome to this Spectacular Raised Bungalow nestled in a mature cul-de-sac picturesque street in sought-after Neighbourhood in North Welland. $$$ Spent on Beautifully Renovation/Updates (See list! Includes Furnace/Air Cond 2019) Absolutely immaculate and pristine 2+1 bedroom, 2 full bathroom semi-detached with attached garage offers move in ready luxury. Lower Level with 3rd Bedroom, Bath 2022 w. shower, Rec. Rm, Upper Bath redone 2024, New Tub, Granite Counter, Vanity, Tiles, shower Systems etc, Walk-out to spacious deck, into a serene and inviting setting. Meticulously designed landscaping transforms the backyard into a private oasis with New Deck 2020 and New Pergola 2022, Front yard's landscaping is a standout feature exuding outstanding curb appeal. This home is brimming with Pride of Ownership, reflecting the meticulous care and attention of each detail in upgrades.
Highlights
Fridge, Stove, Dishwasher, Washer, Dryer, Relaxing Jet/Soaker Tub, Extra Fridge in Basement, Electric Fireplace, 4 Black Boxes in Basement, Modern Electric Light Fixtures, Garage Door Opener, Wide Driveway / Walkway (2022) 2 spots+garage
Want to learn more about 11 Jefferson Crt W (w)?

Rooms
Real Estate Websites by Web4Realty
https://web4realty.com/

