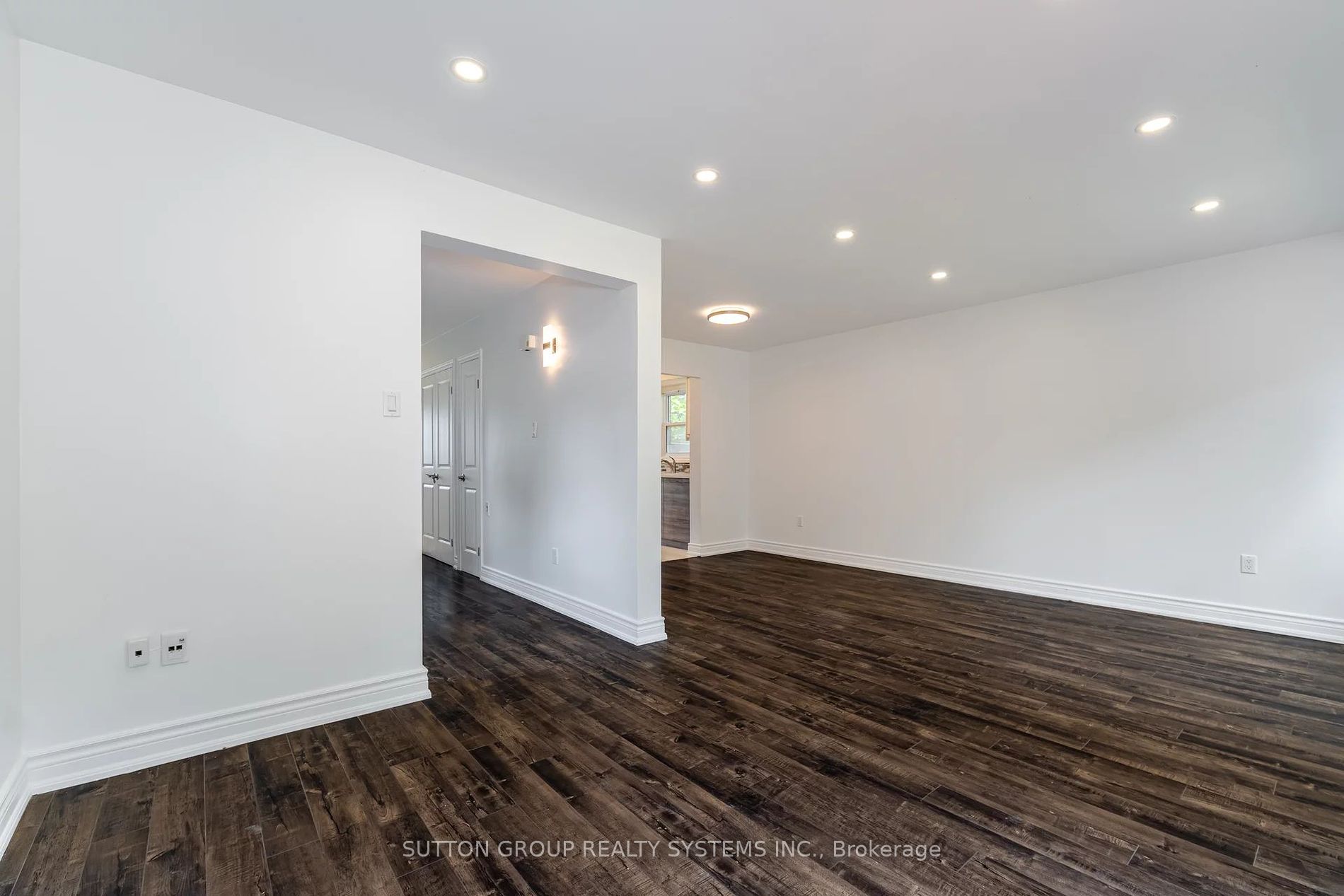

11 Abell Dr (Kennedy / Williams Pkwy)
Price: $955,000
Status: For Sale
MLS®#: W9254125
- Tax: $4,737.32 (2024)
- Community:Madoc
- City:Brampton
- Type:Residential
- Style:Detached (2-Storey)
- Beds:3+1
- Bath:3
- Basement:Finished (Sep Entrance)
- Garage:Attached (1 Space)
Features:
- InteriorFireplace
- ExteriorBrick Front
- HeatingForced Air, Gas
- Sewer/Water SystemsPublic, Sewers, Municipal
- Lot FeaturesHospital, Library, Park, Public Transit, School, School Bus Route
Listing Contracted With: SUTTON GROUP REALTY SYSTEMS INC.
Description
Welcome to this renovated move in ready home nestled in a charming, mature neighborhood. The exterior offers ample parking for six vehicles, including a spacious two-car garage. Step onto the deck, conveniently accessible from the living room, and savor the serene surroundings. Inside, the home features elegant laminate flooring throughout and modern pot lights that illuminate the living area with a warm, inviting glow. The sleek, contemporary eat-in kitchen is a culinary delight, boasting stainless steel appliances, luxurious quartz countertops, and an abundance of natural light. Every detail has been thoughtfully upgraded & freshly painted throughout. A separate entrance, offers endless possibilities. This versatile space is ideal for an in-law suite, providing comfort and privacy for extended family or guests. This home is a true gem, blending modern sophistication with timeless charm in a peaceful, established neighborhood.
Want to learn more about 11 Abell Dr (Kennedy / Williams Pkwy)?

Rooms
Real Estate Websites by Web4Realty
https://web4realty.com/
